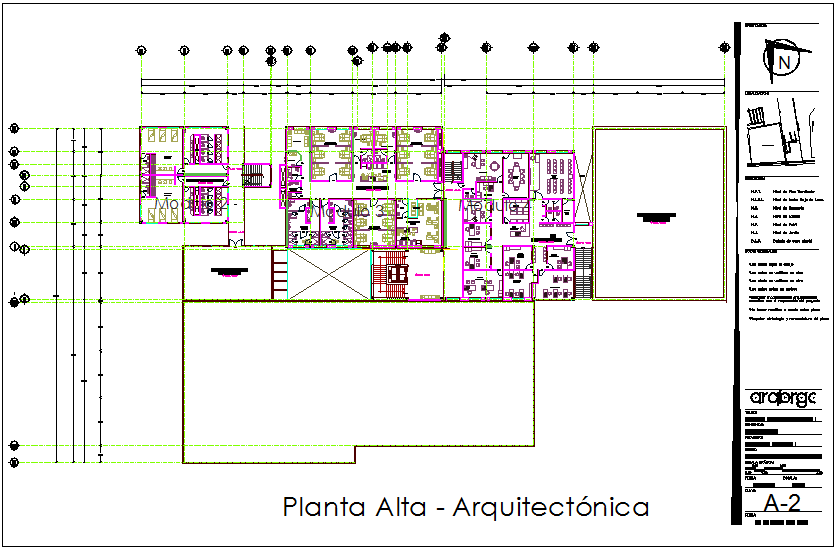Architectural plan of hospital dwg file
Description
Architectural plan of hospital dwg file in plan with view of area distribution,entry view,
with view of medical consultant area,administration area,washing area with different
modules with necessary dimension.
Uploaded by:

