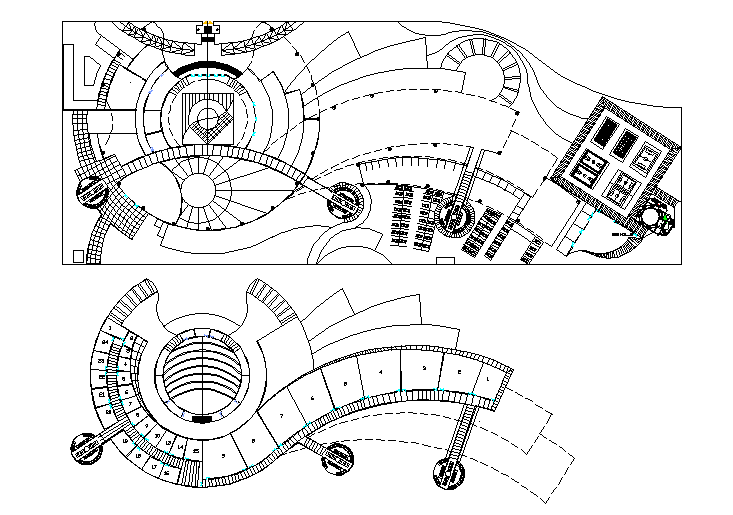Detail drawing of art faculty campus.
Description
Detail drawing of art faculty campus. Detail of art faculty campus with first floor plan, second floor ,center large plaza,column detail,pergola,playground,offices and admin,gallery,auditorium,elevation and section detail, gallery plan , toilet detail, ramp detail and etc.
Uploaded by:
