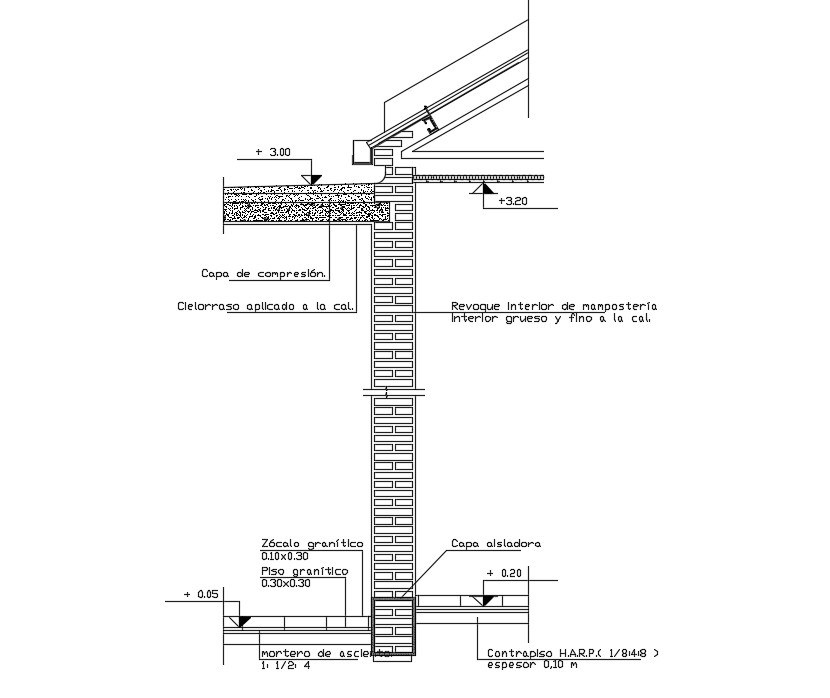Metal Cover and Slabunion
Description
Metal Cover and Slabunion layout plan dwg file. Drawing labels, details, and other text information extracted from the CAD file
File Type:
DWG
File Size:
20 KB
Category::
Structure
Sub Category::
Section Plan CAD Blocks & DWG Drawing Models
type:
Gold
Uploaded by:

