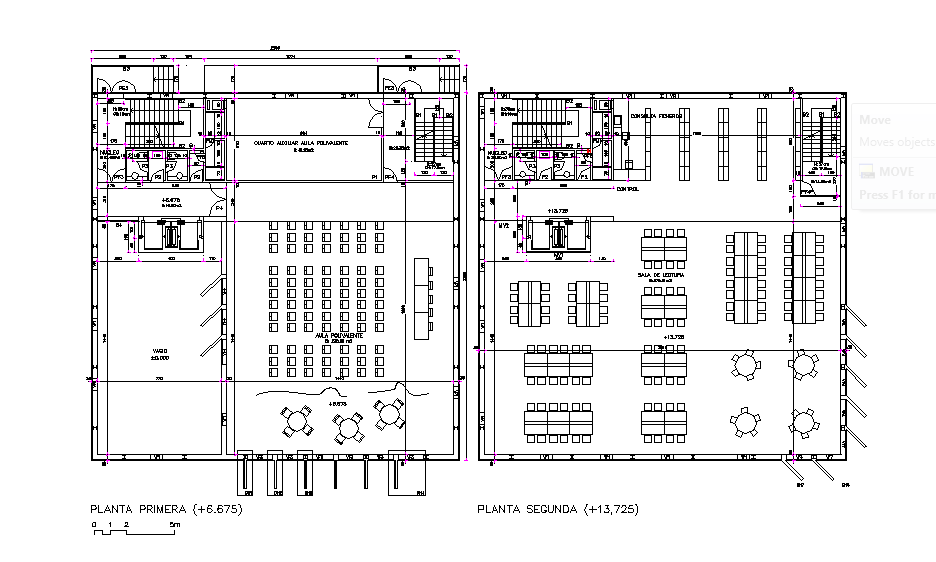Floor plans detail drawing of Public library.
Description
Floor plans detail drawing of Public library. Drawing of 1st floor and 2nd floor with furniture layout,entrance area, staircase detail,services,lounge,reading area with table arrangements, book shelves, conference area, window detail plan and etc detail.
Uploaded by:

