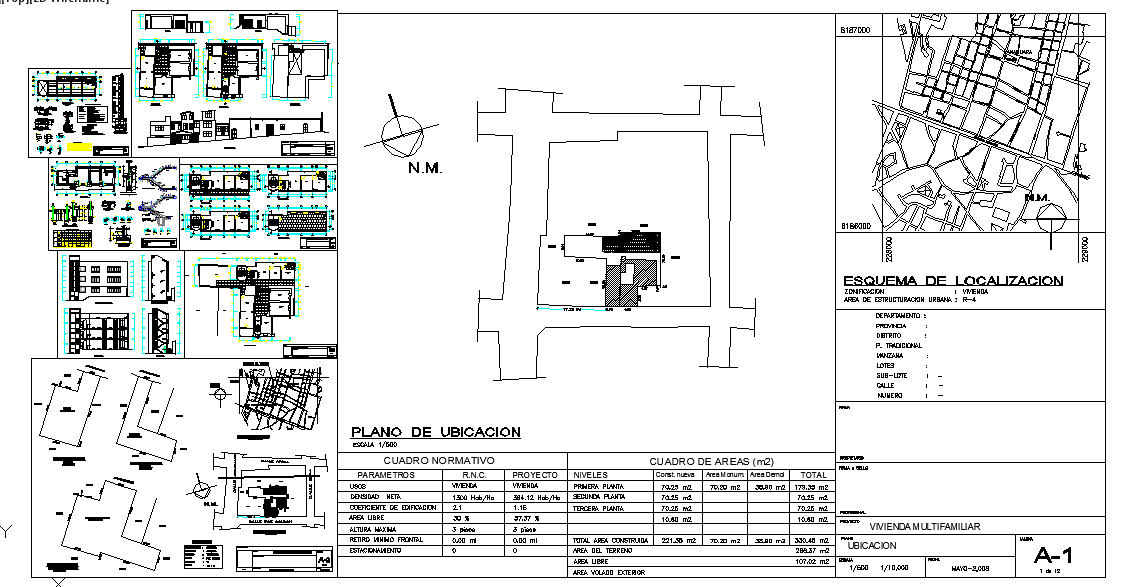House Design DWG with Location Plan and Multifamily Layout Details
Description
This AutoCAD DWG file provides a comprehensive house design layout for a multifamily residential project, showcasing location maps, architectural plans, and structural configurations. The drawing includes detailed floor arrangements, elevation sketches, and section views that help visualize the entire building concept from planning to execution. Each element, from orientation to area distribution, has been precisely illustrated for clarity and accuracy.
The plan also includes zoning and parameter tables, indicating project regulations, total floor areas, and open space distributions. Ideal for architects, civil engineers, and urban planners, this DWG file serves as a professional reference for residential building projects. It ensures compliance with urban design standards while offering flexibility for customization and efficient space use. The layout emphasizes functional residential planning for modern multi-unit living environments.

Uploaded by:
Jafania
Waxy
