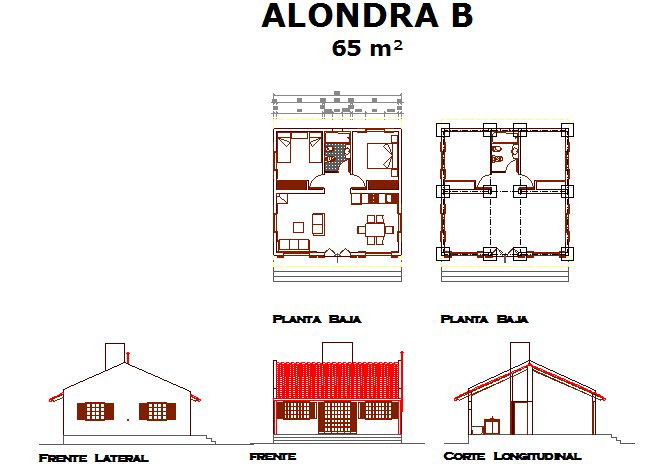Foundation plan to elevation and section house plan detail dwg file
Description
Foundation plan to elevation and section house plan detail dwg file, including dimension detail, front elevation detail, side elevation detail, section A-A’ detail, etc.
Uploaded by:
