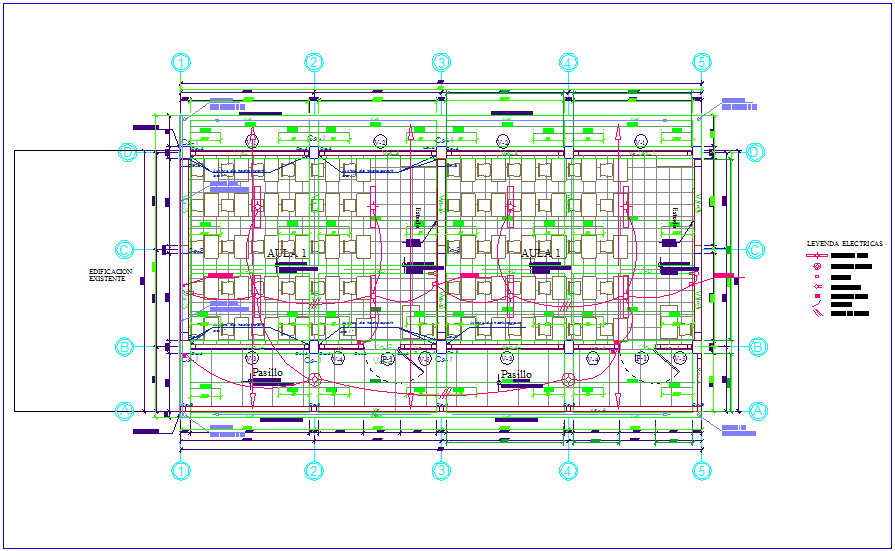Electrical installation plan of school dwg file
Description
Electrical installation plan of school dwg file in plan wih view of school view with its area with classroom view and view of electrical line view with electrical legend with
necessary detail view.
Uploaded by:
