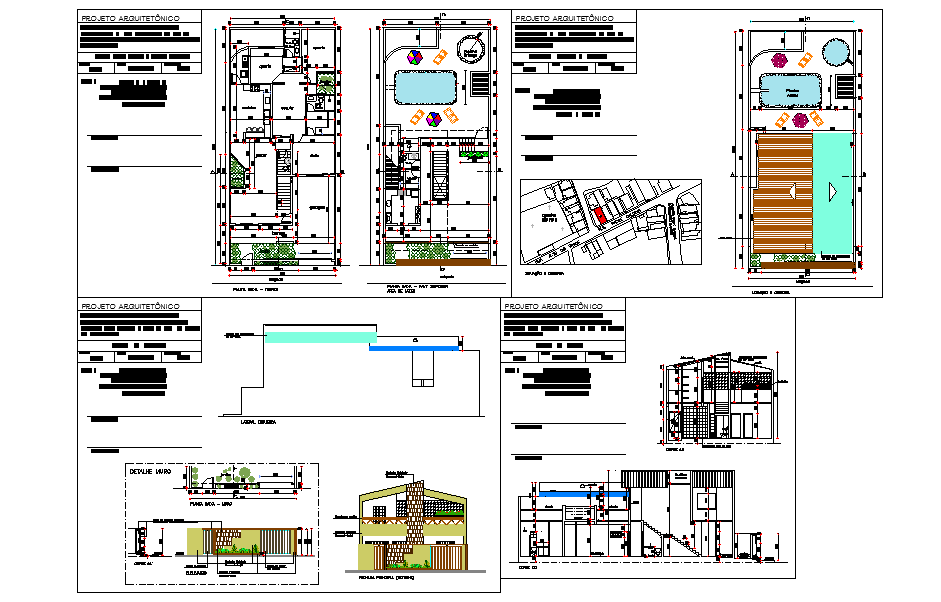Duplex Home Design DWG with Floor Plan Elevation and Section Layout
Description
This AutoCAD DWG file presents a detailed duplex home design featuring architectural plans, sections, and elevation drawings. The plan includes a modern layout with well-distributed spaces such as living areas, bedrooms, kitchen, terrace, and outdoor pool zone, offering a perfect combination of comfort and style. The design focuses on maximizing natural light and ventilation while maintaining structural balance and aesthetic appeal.
The drawing also contains front and side elevations, sectional views, and landscape planning, allowing a complete understanding of the duplex structure from foundation to roof. This DWG file serves as an excellent reference for architects, civil engineers, and designers involved in residential housing projects. The design demonstrates efficient use of limited space while incorporating luxurious elements such as terraces, pools, and open patios. It represents a contemporary duplex home concept suitable for both urban and suburban settings.

Uploaded by:
john
kelly

