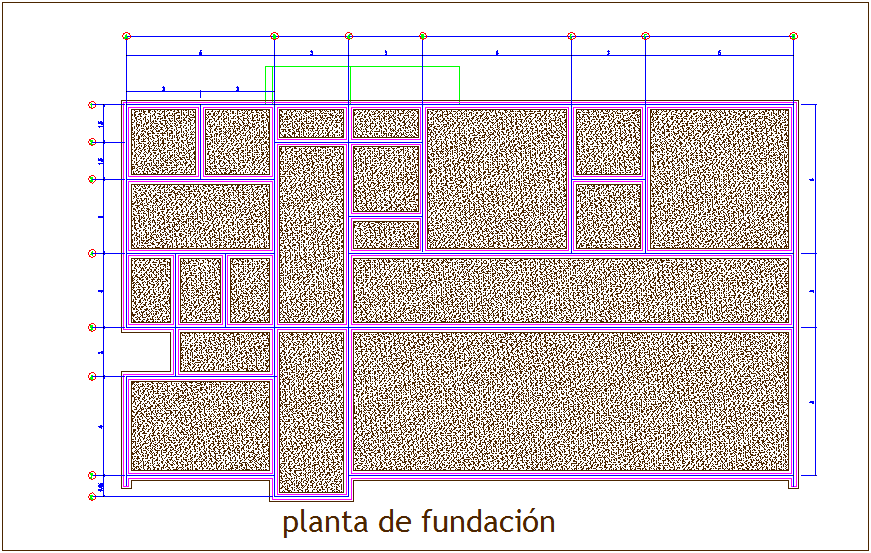Foundation plan with wall view dwg file
Description
Foundation plan with wall view dwg file in plan with view of wall view with its positional view and concrete view with joining view of wall with necessary detail and dimensional view in plan.
Uploaded by:

