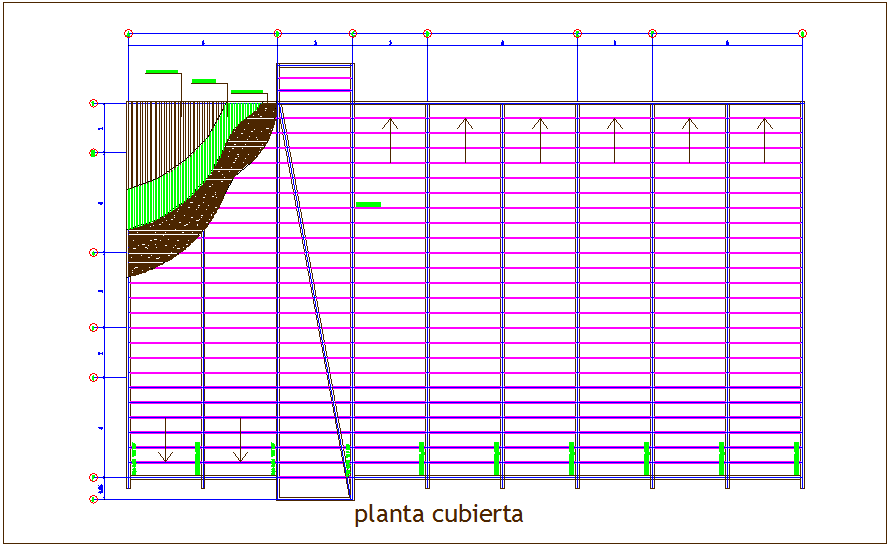Structural view of cover plan dwg file
Description
Structural view of cover plan dwg file in plan with view of cover plan with view of wall and view of wall support with necessary view with wall and wall direction and wall
view with necessary dimension.
Uploaded by:

