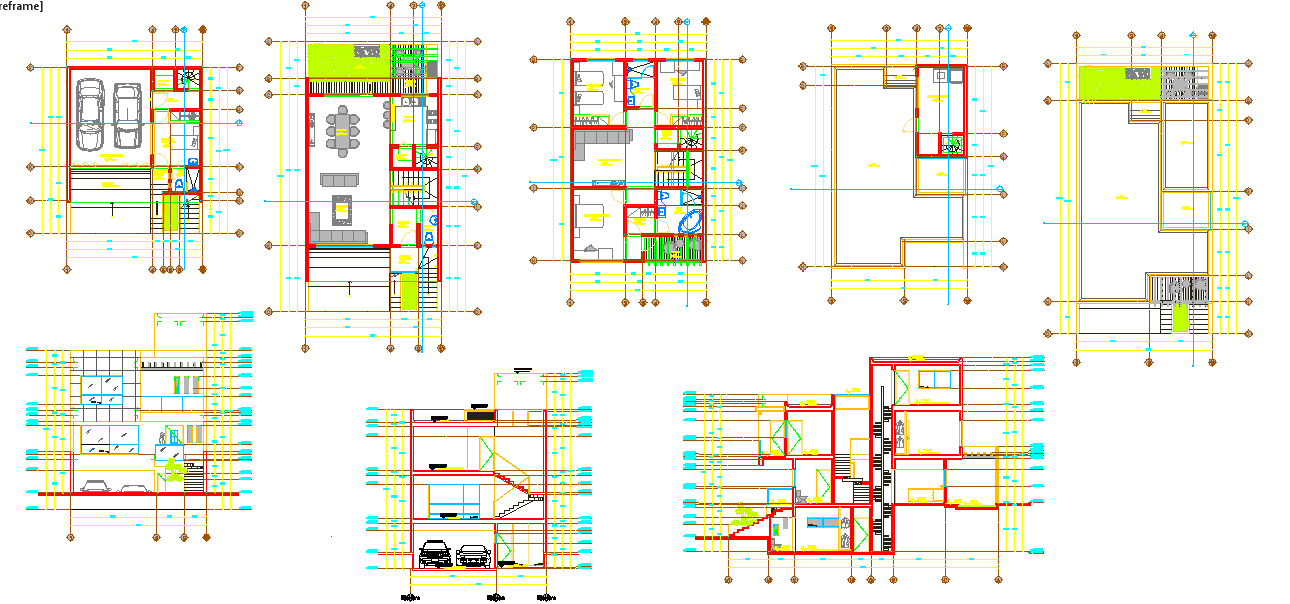High Rise Residential Building DWG with Floor Plan and Section Layout
Description
This AutoCAD DWG file presents a detailed high-rise residential building design, including complete floor plans, sectional views, and elevation layouts. The architectural drawing illustrates an elegant, multi-level residential structure with efficient spatial planning, covering parking areas, living rooms, bedrooms, staircases, and terraces. Each floor has been thoughtfully organized to provide ventilation, comfort, and connectivity across vertical levels.
The sectional drawings provide an in-depth view of the building’s height, structure, and circulation, while the elevation emphasizes the modern façade and architectural composition. This DWG is a valuable reference for architects, engineers, and builders planning multi-storey housing or vertical residential projects. It offers a clear example of balanced functionality and aesthetic appeal in high-rise living environments. The design supports sustainable urban development while maintaining modern architectural standards.

Uploaded by:
Jafania
Waxy
