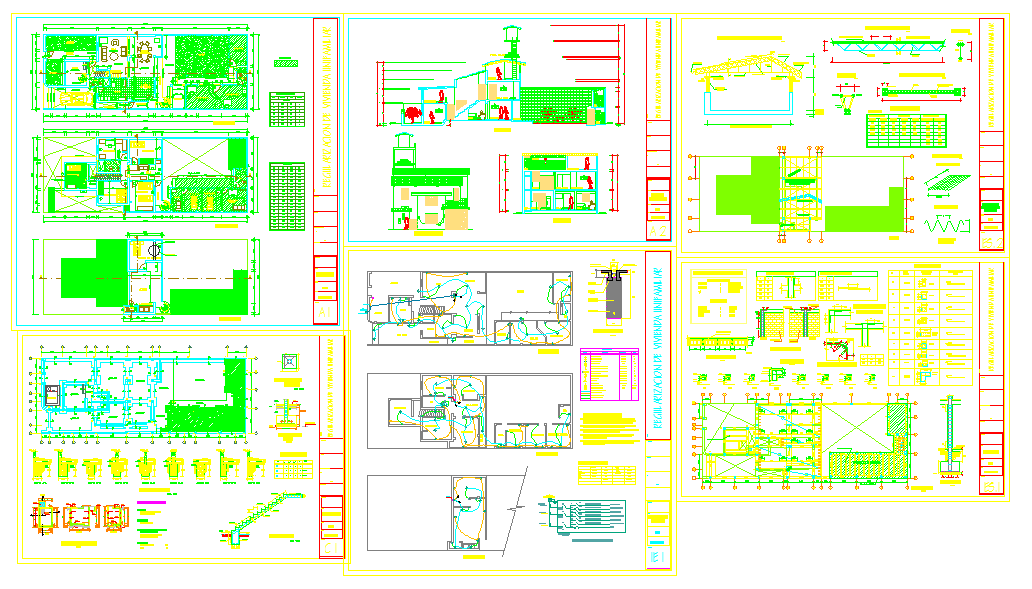Duplex Home Design DWG with Floor Plan Elevation and Structural Detail
Description
This AutoCAD DWG file features a complete duplex home design with architectural floor plans, elevation drawings, and structural detailing. The design includes multiple residential levels with functional spaces such as living rooms, bedrooms, kitchens, staircases, and open terraces, offering a balanced blend of comfort and modern aesthetics. Each level is carefully designed to optimize natural light and ventilation while maintaining privacy between units.
The DWG file also presents sectional views and construction details, providing insights into the building’s framework, wall composition, and roofing systems. It serves as an excellent resource for architects, engineers, and contractors looking to understand duplex house planning and execution. This design model emphasizes space utilization, stability, and structural clarity, making it suitable for both urban and suburban residential environments. Its clear, professional layout ensures easy adaptation for customized residential projects.

Uploaded by:
Harriet
Burrows
