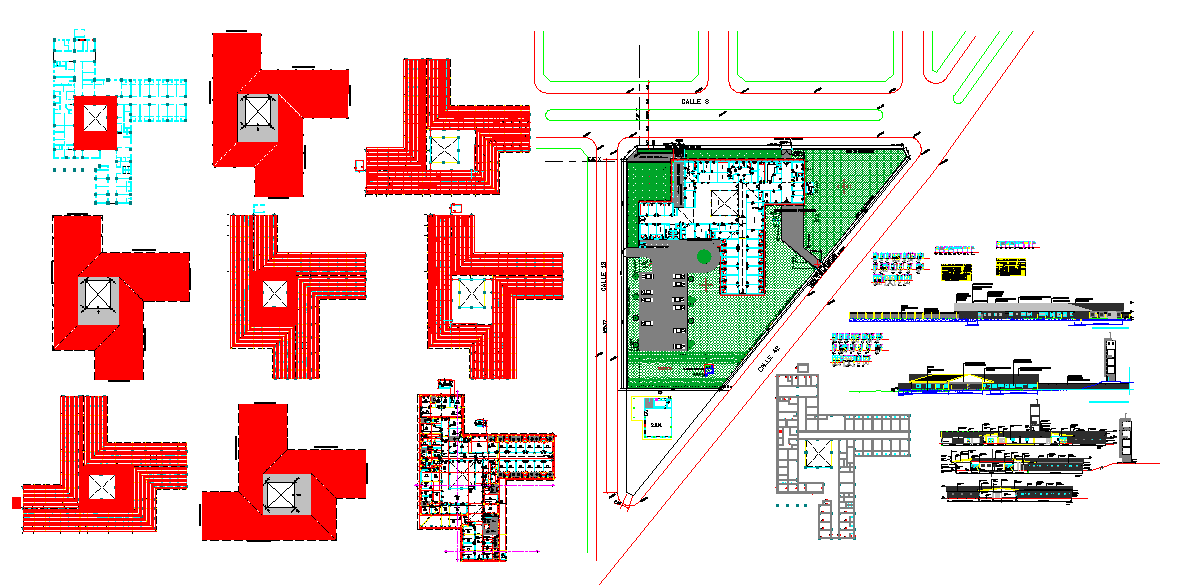Hospital Project Design DWG with Complete Floor Plans Layout
Description
This AutoCAD DWG file provides a complete hospital project design that includes presentation plans, working drawings, and detailed architectural layouts. The design highlights various aspects of healthcare infrastructure, such as patient wards, consultation rooms, operating theaters, waiting halls, laboratories, and service areas. It also contains technical layers, including electrical, structural, and drainage system details, ensuring precise planning and execution for hospital construction.
The DWG layout further features sectional and elevation drawings, illustrating the overall form, height, and façade treatment of the hospital building. The well-structured design supports functionality, patient comfort, and efficient spatial organization, meeting modern healthcare standards. This drawing serves as an excellent reference for architects, civil engineers, and designers involved in medical facility planning. By combining aesthetic value with operational efficiency, the project design reflects a professional approach to creating safe, sustainable, and practical healthcare environments.

Uploaded by:
Harriet
Burrows
