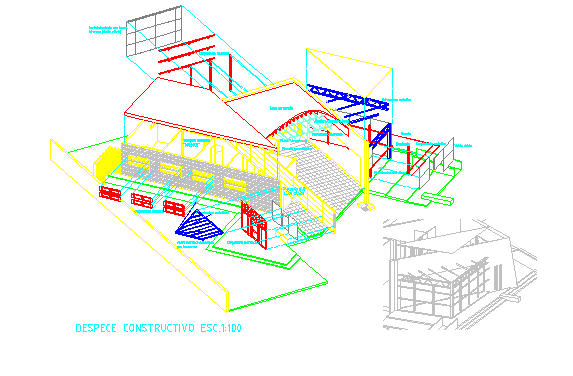construction section
Description
construction detail dwg file,detai includes metal plates,armstrong ceiling,porcelain floor tile,ribbed slab,glazzing with internal slab.
File Type:
DWG
File Size:
195 KB
Category::
Structure
Sub Category::
Section Plan CAD Blocks & DWG Drawing Models
type:
Free
Uploaded by:
