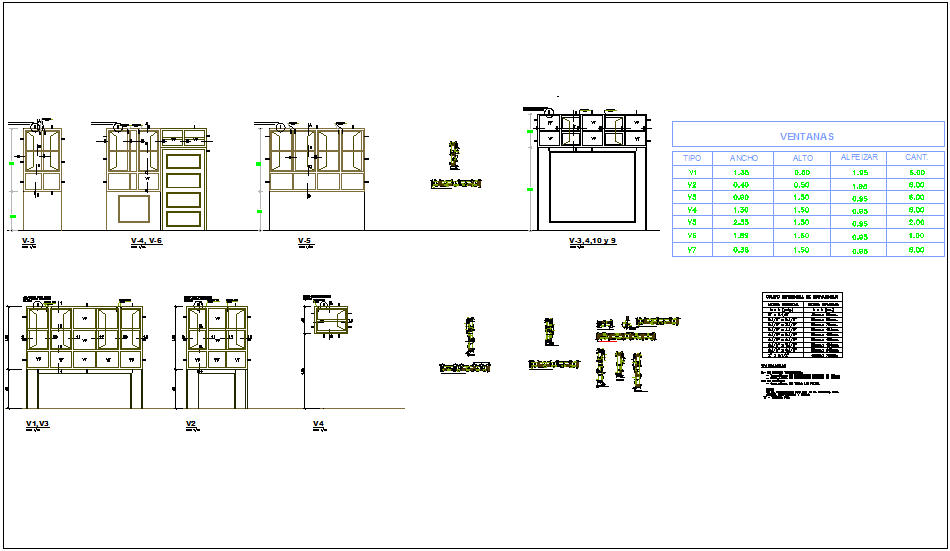Window design and detail view for school dwg file
Description
Window design and detail view for school dwg file in window elevation with view of
window view with window frame,anchor view with wall,closed types capitol,windows
dimensional detail with section view with detail and necessary dimension.
File Type:
DWG
File Size:
2.2 MB
Category::
Dwg Cad Blocks
Sub Category::
Windows And Doors Dwg Blocks
type:
Gold
Uploaded by:

