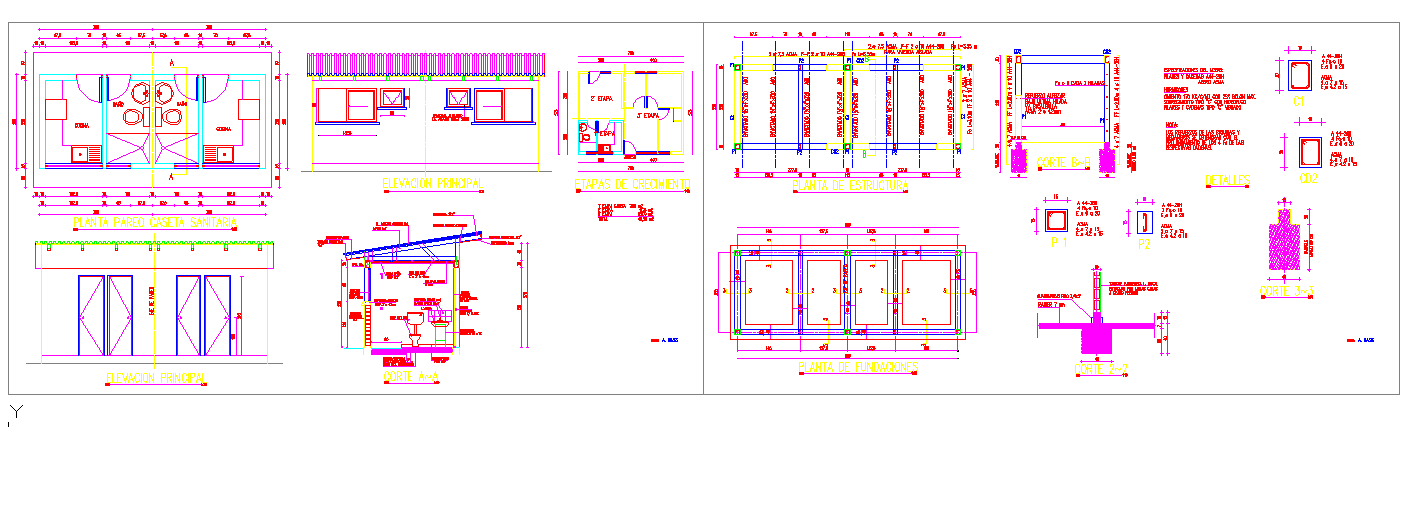Kitchen Design DWG with Floor Plan Elevation and Structural Detail
Description
This DWG file presents a detailed kitchen design layout that includes a full set of architectural and structural drawings. The plan illustrates the floor layout, elevation views, plumbing details, structural foundation, and sectional cuts essential for modern kitchen construction. Every dimension, fitting, and material symbol is accurately represented to maintain precision during the execution phase.
The drawing provides a clear understanding of space organization, fixture placement, and service integration, ensuring both functionality and aesthetics. Designed for architects, builders, and interior professionals, this kitchen DWG helps visualize the ideal layout for compact or large spaces. It also includes foundation plans, wall detailing, and plumbing line coordination for a technically sound and efficient design. This kitchen drawing serves as a complete reference for anyone involved in creating or analyzing functional culinary spaces.

Uploaded by:
john
kelly
