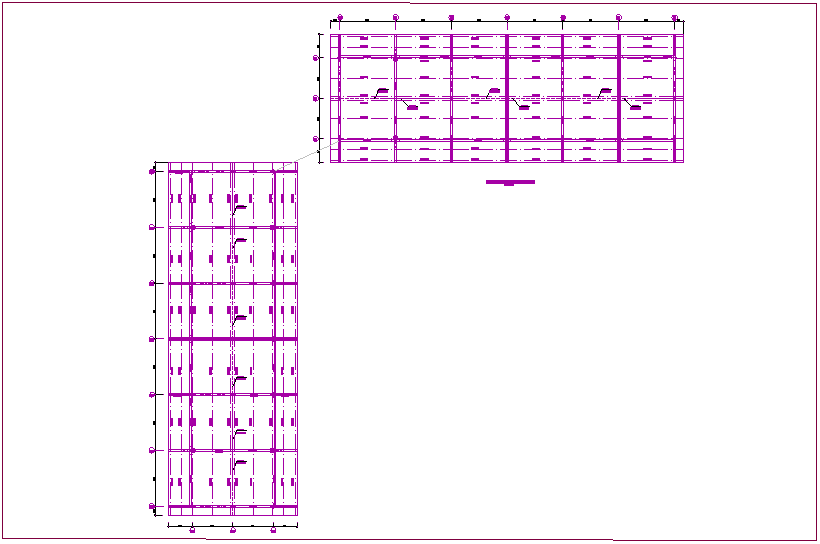Coverage plan of school dwg file
Description
Coverage plan of school dwg file in plan with view of area view and wall view with
wall support and axis of Cumbria,hidden support view with horizontal and vertical
position with coverage area with necessary dimension.
Uploaded by:
