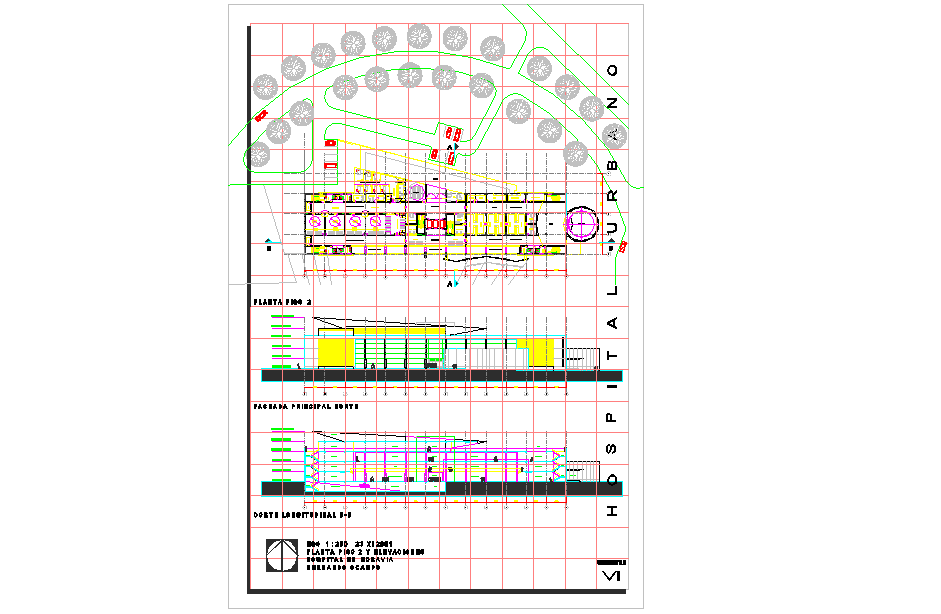Hospital Design DWG with Floor Plan Elevation and Longitudinal Section
Description
This AutoCAD DWG file showcases a detailed hospital design layout, including a comprehensive floor plan, main elevation, and longitudinal section view. The design incorporates essential hospital zones such as reception areas, waiting spaces, operating theatres, laboratories, patient wards, and staff facilities. Each section is planned to enhance accessibility, workflow, and functional distribution across different departments.
The file is particularly useful for architects, structural engineers, and healthcare project planners who are developing medical buildings or public health infrastructure. The elevation and sectional details give a clear understanding of the hospital’s architectural style and internal organization. This DWG plan is ideal for those focusing on space efficiency, structural balance, and a user-centered healthcare environment.

Uploaded by:
Harriet
Burrows
