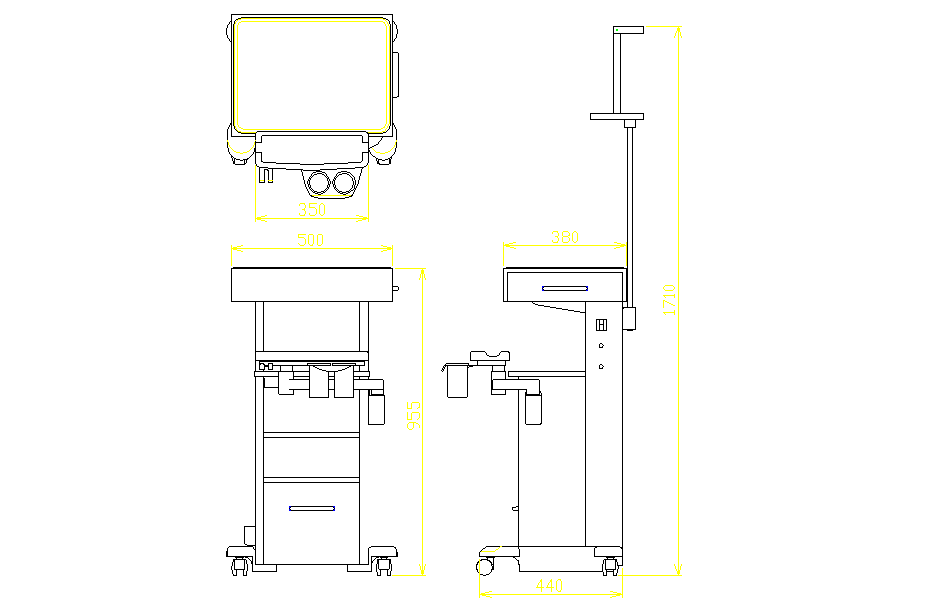Hospital Instrument Design DWG with Dimension and Elevation Detail
Description
This AutoCAD DWG hospital instrument design showcases a detailed medical equipment layout, including elevation, top, and side views with exact dimensions. The file displays structure and component arrangements suitable for clinical, surgical, and diagnostic room planning. It is an essential resource for healthcare architects and medical equipment designers seeking accuracy in space utilization and equipment setup.
Each drawing in this DWG provides clear measurement details and proportions, ensuring compatibility with hospital interior layouts and patient care zones. The design focuses on ergonomic placement and safety compliance within modern medical environments. Ideal for hospital planners, engineers, and design consultants, this file supports efficient hospital infrastructure development with precise and scalable design references.

Uploaded by:
Jafania
Waxy

