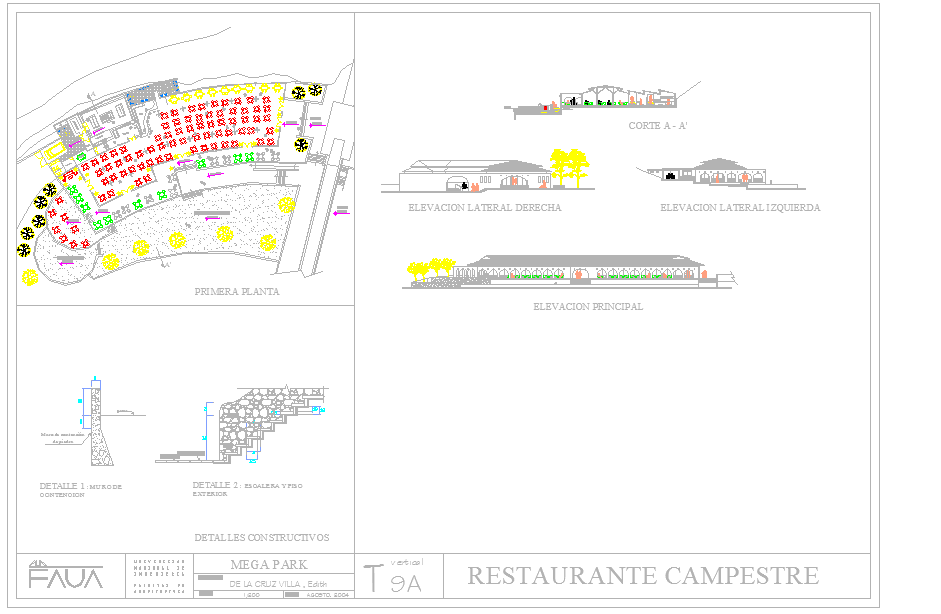Restaurant Layout DWG with Plan Elevation and Section Details
Description
This Restaurant Layout Design DWG presents a detailed architectural plan of a countryside-style restaurant with complete floor plan, section, and elevation drawings. The layout includes dining areas, service zones, outdoor seating arrangements, restrooms, and circulation paths for guests and staff. The plan highlights landscaping features, site context, and contour integration suitable for natural terrain-based restaurant projects.
Each elevation drawing in this DWG illustrates the architectural façade, including window placement, roof slopes, and shading elements. The section detail provides insights into spatial height and structural alignment, helping architects achieve both functionality and aesthetics. This DWG file serves as a valuable reference for architects, civil engineers, and interior designers working on restaurant, resort, or leisure facility projects that emphasize visual appeal and comfort.

Uploaded by:
Jafania
Waxy
