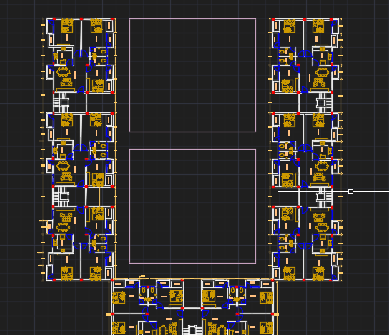
3 bhk apartment plan details, with stilt floor parking plan and typical floor plan layouts ..with terrace and head room plan. All with living room or hall, kitchen, bedrooms, balcony etc..with wardrobe and toilet details and floor droop in balcony details etc...detailed plan with typical floor plan, terrace plan and other details ..toilets with tiles laid in and bedroom with furniture detail..living room sofa and other furniture detail..all in one file composed well, luxuries apartment. Two bedroom apartments are ideal for couples and small families alike. As one of the most common types of homes or apartments available, two bedroom spaces give just enough space for efficiency yet offer more comfort than a smaller one bedroom or studio. In this post, we'll show some of our favorite two bedroom apartment and house plans all shown in beautiful 3D perspective. If you are looking for modern house plans that includes architectural drawings too, please check out our modern house plans collection.