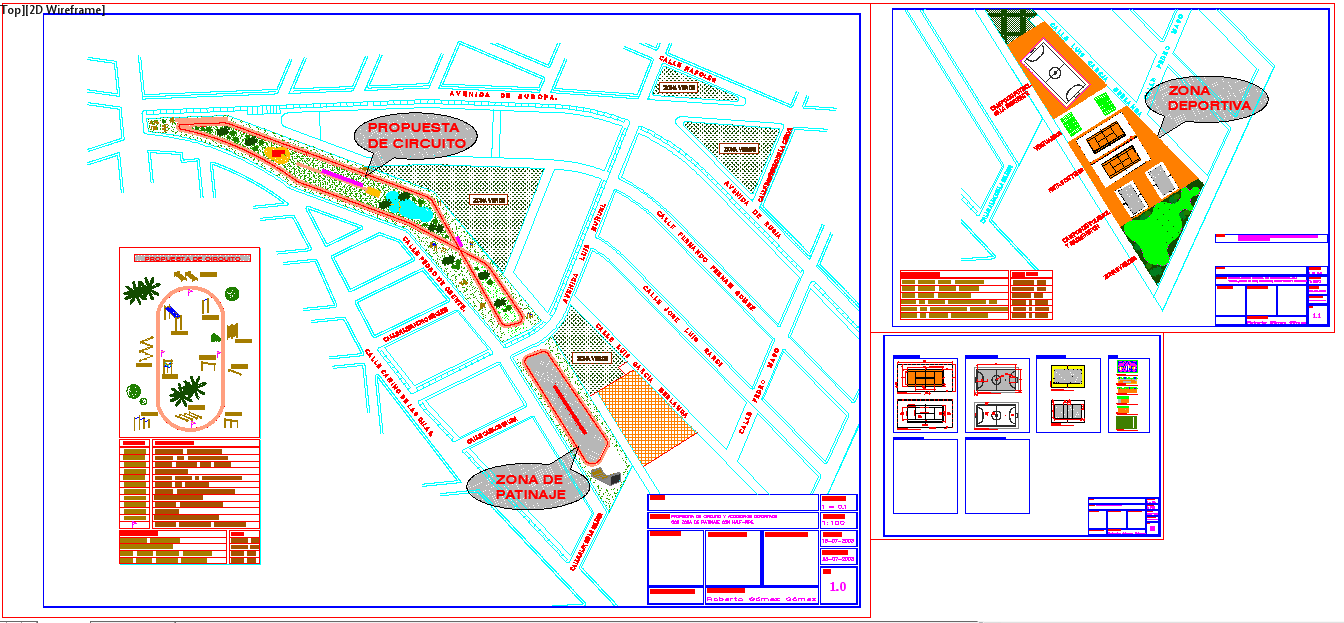Club House Detail DWG with Circuit Layout and Sports Zone Planning
Description
This Club House Detail DWG file features a complete site layout including sports zones, circuit tracks, and skating areas, offering a dynamic plan for community and recreational design projects. The drawing includes landscape details, road alignments, and open areas that enhance the user experience. It provides a structured view of club amenities, including leisure sections, seating areas, and circuit paths designed for both sports and relaxation.
This DWG plan is ideal for urban planners, landscape architects, and civil engineers focusing on integrated recreational projects. It combines functionality and aesthetic appeal, ensuring efficient space utilization. The design supports multiple outdoor activities like skating, jogging, and sports while maintaining safety and circulation flow. This file serves as a professional reference for creating modern, eco-friendly, and accessible clubhouse environments within residential or commercial complexes.

Uploaded by:
Harriet
Burrows
