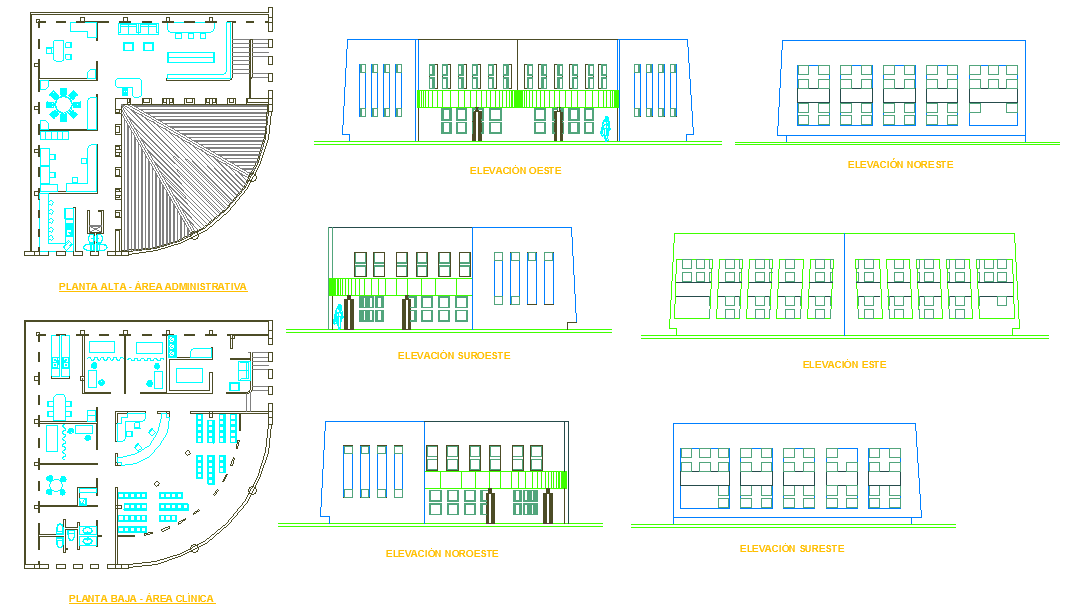Simple Clinic Detail DWG with Floor Layout and Building Elevations
Description
This Simple Clinic Detail DWG features an organized architectural plan that includes both clinical and administrative areas. The drawing provides clear top and elevation views of the clinic, showing detailed spatial arrangements for patient rooms, waiting areas, and administrative offices. The upper floor is dedicated to office functions, while the lower level focuses on clinical operations. Each section of the layout is proportioned for functionality, hygiene, and accessibility, following modern healthcare design standards.
Ideal for architects, planners, and civil engineers, this DWG file serves as a useful reference for small-scale medical facilities. The elevation views display the structure’s symmetry, window placements, and entry design. This layout offers a professional approach to designing compact yet efficient clinic buildings suited for urban or suburban locations, enhancing both design accuracy and project visualization.

Uploaded by:
Jafania
Waxy
