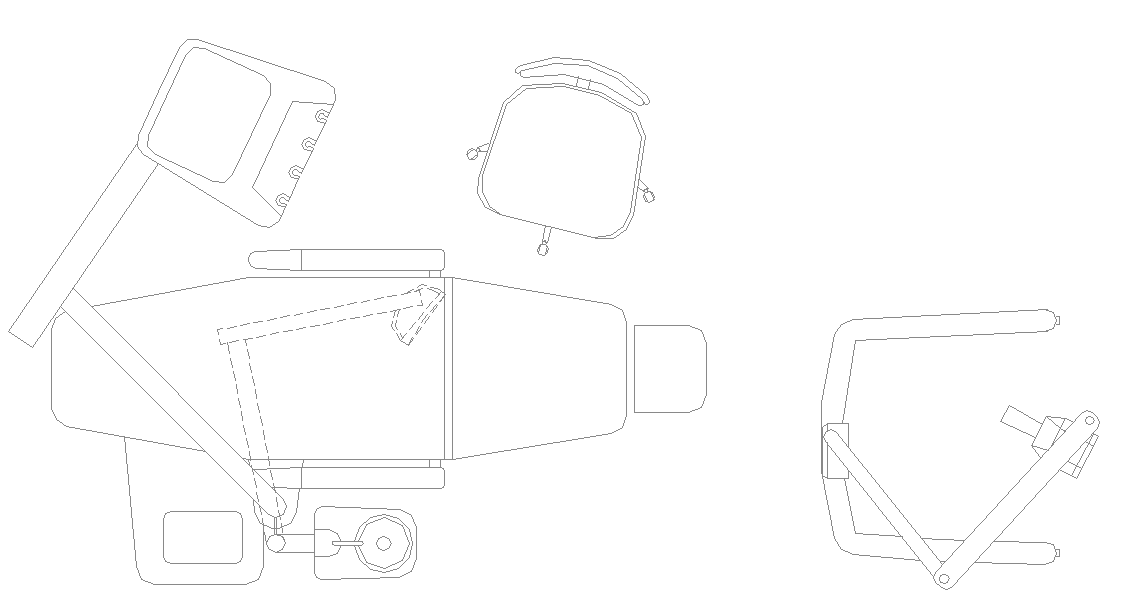Hospital Instrument Detail DWG with Equipment Layout and Dimensions
Description
This Hospital Instrument Detail DWG offers an accurate representation of essential medical room instruments. The drawing includes a top view, a sectional view, and precise dimensional details for equipment such as medical chairs, adjustable arms, and operational setups. It helps visualize space utilization and design ergonomics, ensuring a well-structured and efficient layout for hospital and clinic interiors.
Ideal for architects, interior designers, and biomedical engineers, this DWG drawing supports healthcare facility planning by defining the arrangement of critical instruments used in diagnosis and treatment rooms. The detailed representation improves workflow design, equipment accessibility, and operational safety in medical environments. It serves as a valuable reference for hospital design, renovation, and medical furniture arrangement projects.

Uploaded by:
Jafania
Waxy
