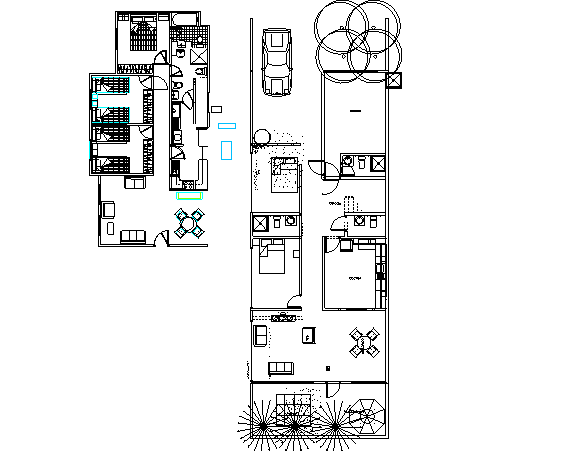Planning house three bed rooms plan detail dwg file
Description
Planning house three bed rooms plan detail dwg file, including furniture detail in sofa, chair, table, door and window detail, landscaping detail in tree and plant detail, etc.
Uploaded by:

