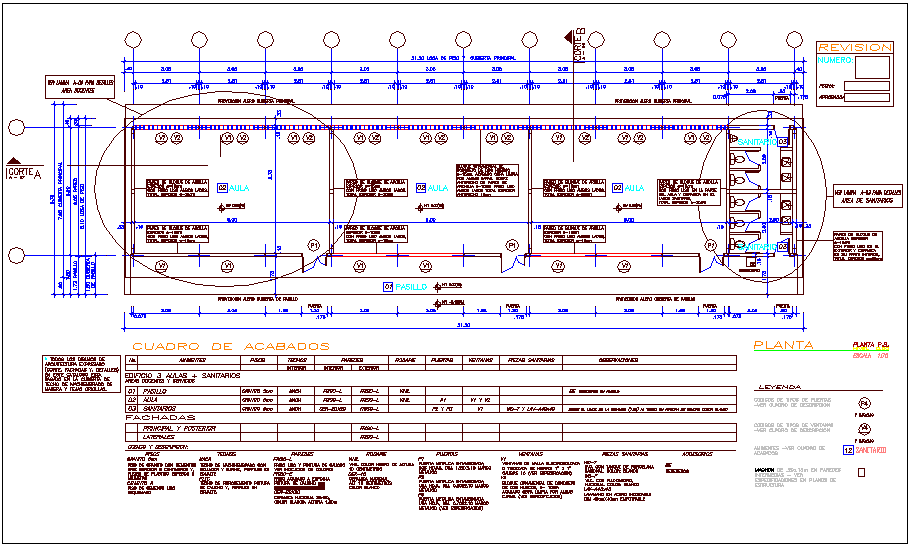Center of education plan dwg file
Description
Center of education plan dwg file in plan with view of area distribution,wall view and view of classroom view with its distribution and door and window view with necessary detail and washing area view with necessary dimension.
Uploaded by:
