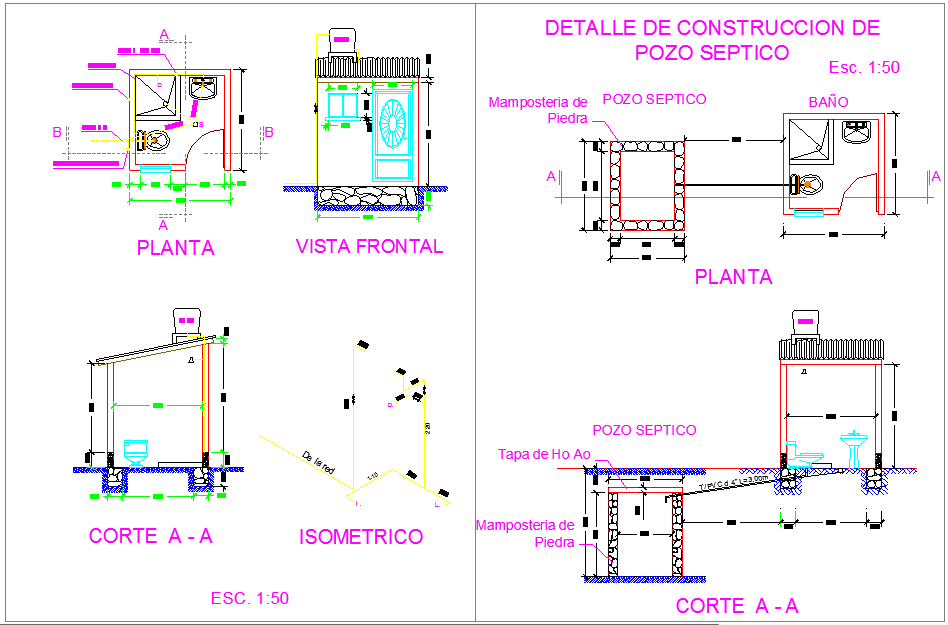Bathroom and Toilet Design DWG with Layout Plumbing and Elevation Plan
Description
This Bathroom and Toilet Design DWG provides a detailed layout that includes construction plans, plumbing connections, and elevation designs for both male and female washrooms. The drawing contains sectional views, pipe routing, and fixture placement to ensure functionality and proper water management. Each layout is developed with accuracy, focusing on hygiene, accessibility, and efficient sanitary design suitable for commercial and residential buildings.
The DWG also includes detailed sanitary and plumbing connections, showing drainage lines, supply points, and fixture dimensions. Ideal for architects, interior designers, and MEP engineers, this drawing serves as a complete reference for designing modern, well-ventilated, and ergonomic restroom facilities. It ensures precision in construction execution while maintaining safety and aesthetic appeal in every design aspect.

Uploaded by:
john
kelly
