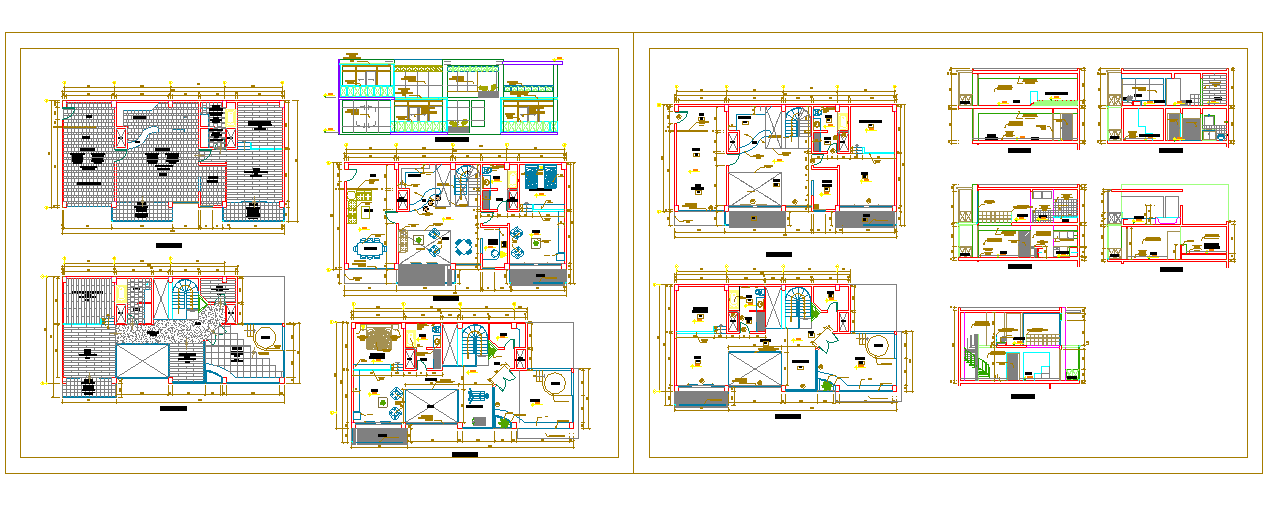Modern Hotel Project DWG with Floor Plan Elevation and Section Detail
Description
This Modern Hotel Project DWG file presents a complete architectural layout designed in AutoCAD format. The drawing includes detailed floor plans, elevations, and sectional views that demonstrate structural organization and aesthetic presentation. It also displays key hotel components such as guest rooms, dining areas, lobby zones, and service sections. The design focuses on functionality, accessibility, and luxury for modern hospitality environments.
This DWG file is ideal for architects, engineers, and interior planners working on hotel architecture and commercial building designs. The elevation and section details highlight the visual balance and proportion of the structure, ensuring a clear understanding of vertical and horizontal relationships. It serves as a valuable reference for professionals developing contemporary hotel projects with refined design elements and efficient space planning.

Uploaded by:
john
kelly
