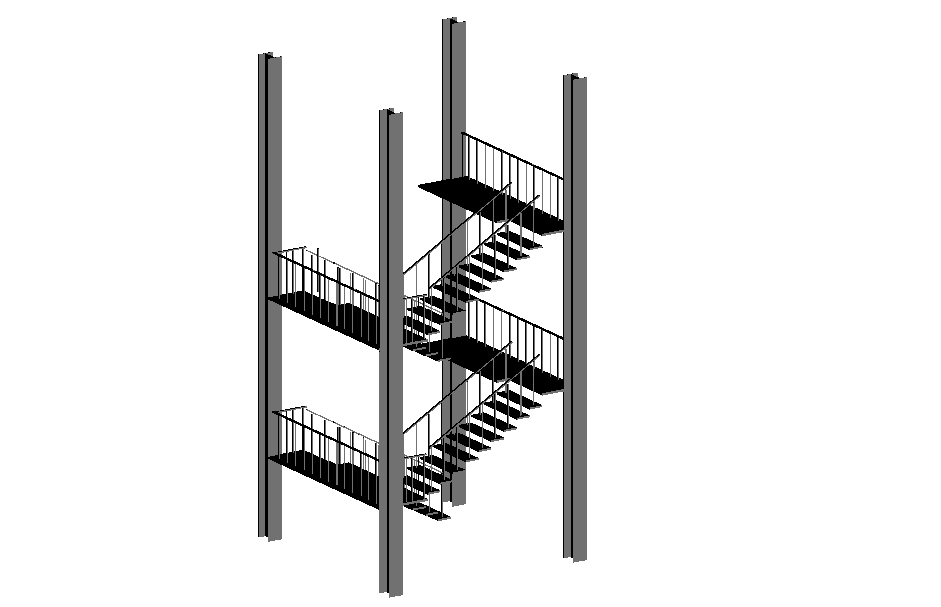3D Stair Design DWG File with Step Detail Elevation and Section Plan
Description
This 3D Stair Design DWG file provides a complete architectural drawing of stair details, including step dimensions, elevation design, and section plans. The layout shows tread and riser proportions, railing placements, and structural alignment, giving a clear understanding of stair composition and function. The detailed parts of the stairs, such as stringers and landings, are carefully illustrated to meet architectural and safety standards.
Ideal for architects, civil engineers, and interior designers, this DWG serves as a technical reference for both residential and commercial building designs. The inclusion of 3D visualization enhances spatial understanding and helps in accurate construction and design documentation. Each view is crafted with precision, ensuring usability in planning, modeling, and practical execution of staircase structures. This drawing supports efficient and elegant stairway design suitable for modern spaces.

Uploaded by:
Jafania
Waxy
