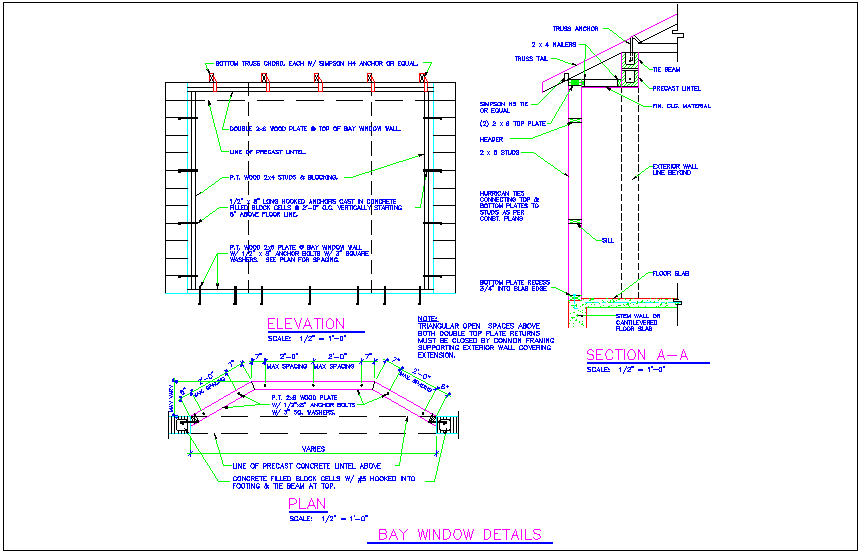AutoCAD DWG File Showing Bay Window Layout with Elevation and Section
Description
The AutoCAD DWG file provides complete bay window drawings, including plan, elevation, and section views. The plan highlights the layout and anchor placements, the elevation shows vertical dimensions and design elements, and the section view details structural components such as wood supports and plates. This file is ideal for architects, builders, and interior designers seeking precise and detailed bay window plans for accurate construction and implementation.
File Type:
DWG
File Size:
27 KB
Category::
Dwg Cad Blocks
Sub Category::
Windows And Doors Dwg Blocks
type:
Gold
Uploaded by:

