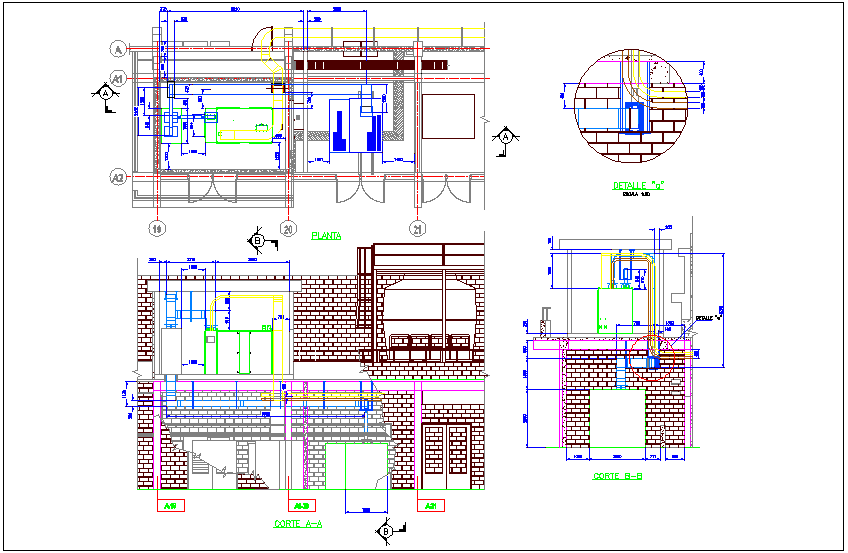I route trays plan,and section view with construction detail dwg file
Description
I route trays plan,and section view with construction detail dwg file in plan with view of wall and vacuum line view and section view with wall,wall support and view of tank
and wall view with construction detail with necessary dimension.
Uploaded by:
