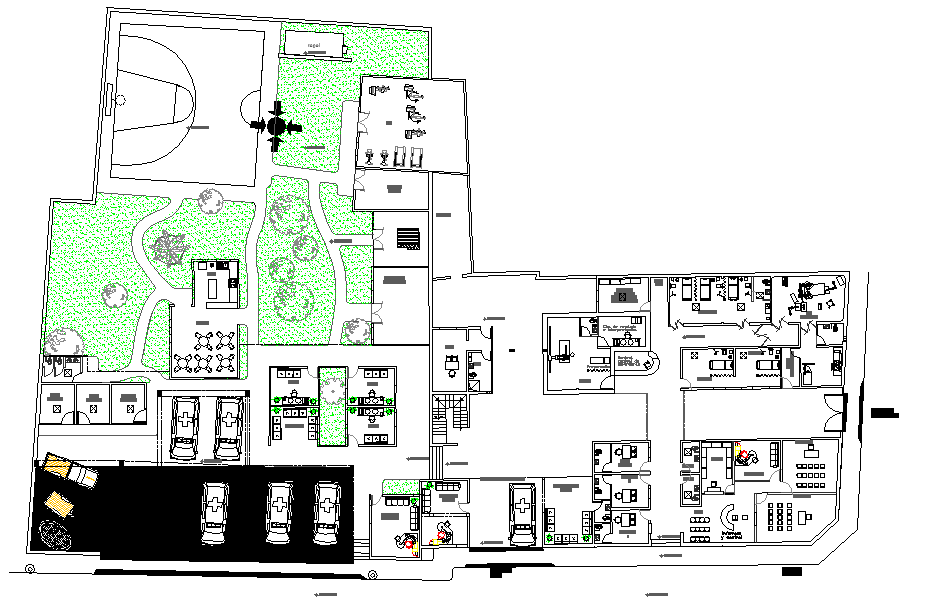Clinic Detail AutoCAD Plan with Parking Garden and Office Layout
Description
This detailed Clinic AutoCAD plan showcases a complete healthcare facility layout featuring examination rooms, waiting areas, reception, offices, pharmacy, and utility spaces. The plan also includes a well-designed parking area, green landscaped zones, and outdoor seating for patients and visitors. A basketball court, garden walkway, and resting pavilion are integrated within the compound, creating a calm, healing environment. The AutoCAD DWG drawing precisely defines room arrangements, internal furniture placement, and circulation spaces for efficient workflow.
Additionally, the plan illustrates vehicle entry and exit points, staff parking, and dedicated patient access routes. This DWG file is highly useful for architects, civil engineers, interior designers, and builders working on hospital or clinic design projects. The drawing provides clarity in measurements, zoning, and space planning to help design modern medical facilities. Download this AutoCAD DWG file to enhance your healthcare project designs and learn practical layout approaches for medium-scale clinic buildings.

Uploaded by:
Jafania
Waxy
