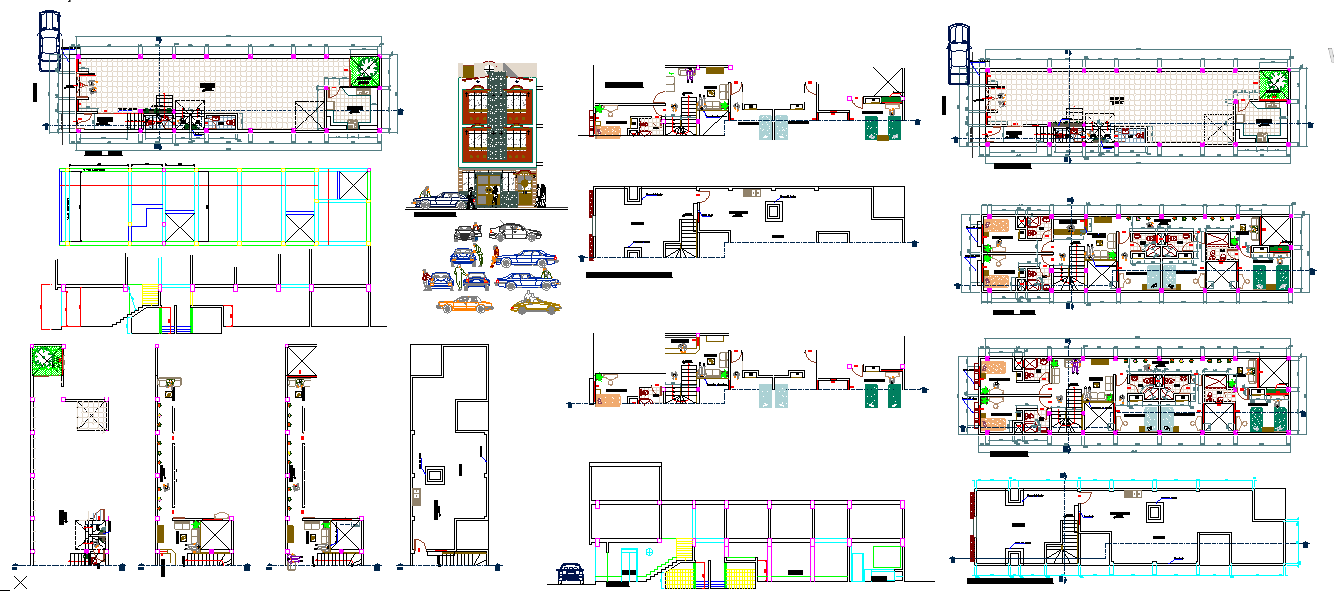Small Restaurant AutoCAD Plan with Elevation and Section Details
Description
This small restaurant AutoCAD DWG design provides a detailed architectural layout that includes floor plans, sectional drawings, and elevation details. The design covers essential functional areas such as the dining zone, kitchen, storage, restrooms, and staircases for vertical access. The ground and upper floor layouts are carefully designed to ensure smooth circulation for both customers and staff, enhancing service efficiency. The elevation view shows a modern façade with large glass windows, decorative cladding, and signage space that complements a contemporary commercial aesthetic.
In addition, the sectional drawings illustrate detailed vertical alignments, ceiling heights, and service connections for ventilation and lighting. The design also integrates furniture layouts, vehicle parking, and exterior landscaping for better spatial planning. This AutoCAD file is ideal for architects, interior designers, and builders developing small-scale hospitality projects such as cafés, diners, and family restaurants. It demonstrates how a compact area can be transformed into an efficient and visually appealing restaurant setup, maintaining a balance between comfort and functionality.

Uploaded by:
john
kelly
