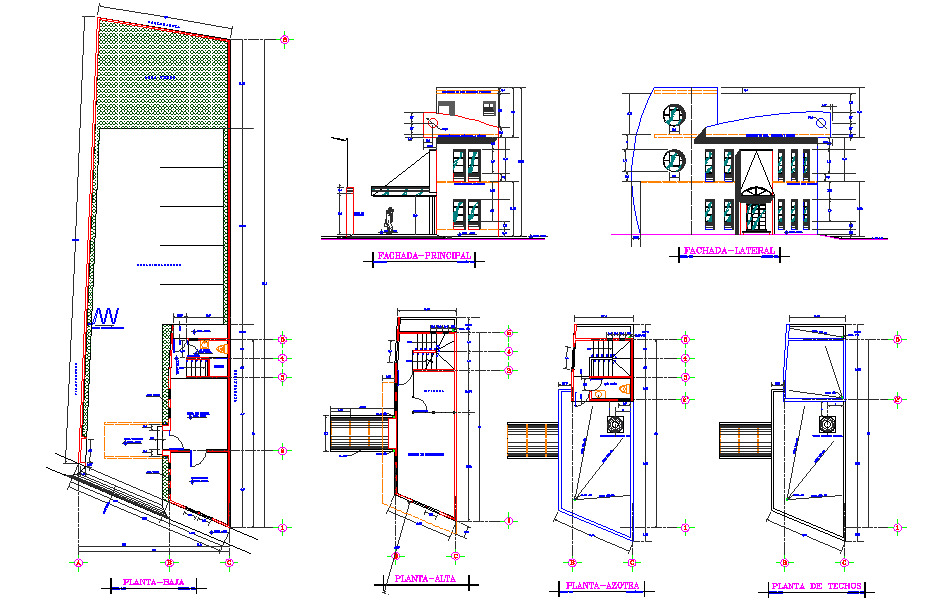Dental Clinic AutoCAD Design with Ground Floor and Elevation Plan
Description
This Dental Clinic AutoCAD DWG design features a complete architectural layout with ground, upper, and roof plans designed at a scale of 1:75. The file includes clear labeling for areas such as the consultation room, waiting area, pharmacy, half bath, storage, and parking section. Detailed annotations indicate elevation levels, septic tank position, water system, and ramp access, ensuring compliance with healthcare design standards.
The plan also highlights roof projections, beam layout, and structural slab detailing for practical construction execution. Elevation drawings illustrate the building façade and lateral view with window placement and ventilation strategy. The total area includes landscaped zones and a designated green area for aesthetics and functionality. This DWG file is ideal for architects, interior designers, civil engineers, and builders creating modern dental clinics or small medical facilities. The layout demonstrates optimal use of space with an efficient flow between patient, staff, and treatment zones. This Dental Clinic AutoCAD DWG design features a complete architectural layout with ground, upper, and roof plans designed at a scale of 1:75. The file includes clear labeling for areas such as the consultation room, waiting area, pharmacy, half bath, storage, and parking section. Detailed annotations indicate elevation levels, septic tank position, water system, and ramp access, ensuring compliance with healthcare design standards.
The plan also highlights roof projections, beam layout, and structural slab detailing for practical construction execution. Elevation drawings illustrate the building façade and lateral view with window placement and ventilation strategy. The total area includes landscaped zones and a designated green area for aesthetics and functionality. This DWG file is ideal for architects, interior designers, civil engineers, and builders creating modern dental clinics or small medical facilities. The layout demonstrates optimal use of space with an efficient flow between patient, staff, and treatment zones.

Uploaded by:
Harriet
Burrows
