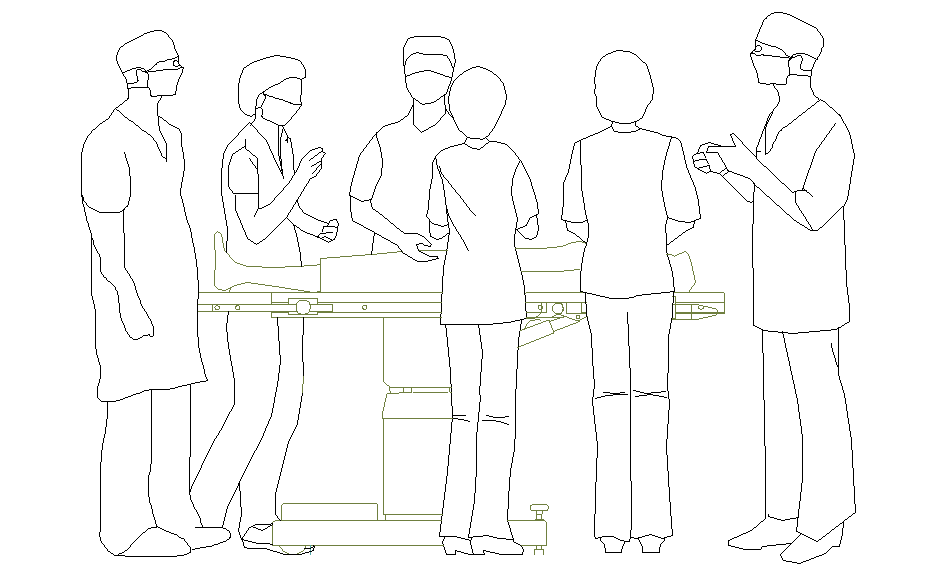Hospital Operating Theater AutoCAD Design with Equipment Layout
Description
This hospital operating theater AutoCAD DWG drawing displays a detailed setup of a surgical room, including doctors, nurses, and essential operating equipment. The design shows precise positioning of the operating table, medical instruments, and supporting furniture to ensure ergonomic movement for surgeons and assistants. It accurately represents human figures and furniture arrangement to demonstrate realistic hospital working conditions.
The DWG layout follows architectural and interior detailing standards, making it a valuable reference for architects, biomedical engineers, and healthcare designers. It helps visualize the functional flow, patient positioning, and staff coordination during surgical procedures. The file also assists in planning space for ventilation, sterile areas, and equipment storage within an operating block. This AutoCAD drawing is ideal for professionals using tools like AutoCAD, Revit, or 3ds Max to model hospital environments, focusing on spatial planning and safety compliance.

Uploaded by:
john
kelly

