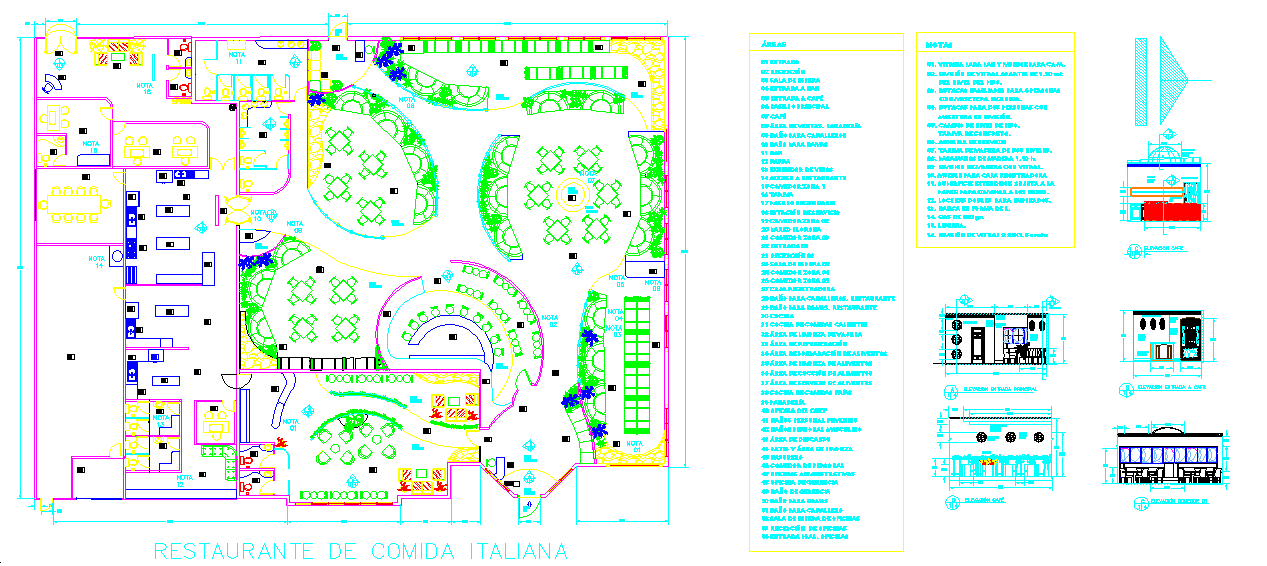Modern Restaurant Design AutoCAD DWG Layout with Interior Plan
Description
This Modern Restaurant Design AutoCAD DWG layout presents a complete interior planning setup that includes the full dining area arrangement, circulation paths, service zones, and decorative landscaping elements. The plan displays a well-organized restaurant floor with multiple seating clusters, curved dining zones, bar counter seating, lounge-style tables, booth arrangements, and greenery-filled divider sections that enhance interior flow. The central curved seating island is highlighted with surrounding planters, and additional dining groups are placed along the perimeter to maximize space efficiency. The layout also includes kitchen access points, storage areas, staff circulation, restrooms, mechanical service spaces, and clear pathway markings that guide foot movement. Annotation blocks and legends help identify furniture placement, equipment zones, and measurement indications.
The drawing further features detailed elevation views of interior counters, wall panels, bar units, decorative fronts, and food display sections. Component drawings show the structure of the service counter, entrance structure, ventilation component, and supporting kitchen equipment layout. The DWG uses clean linework, color-coded layers, and organized detailing to help architects, interior designers, and builders understand the exact arrangement of seating modules and functional zones. This plan serves as a complete reference for modern restaurant planning, interior execution, furniture layout development, and dining space optimization.

Uploaded by:
Harriet
Burrows
