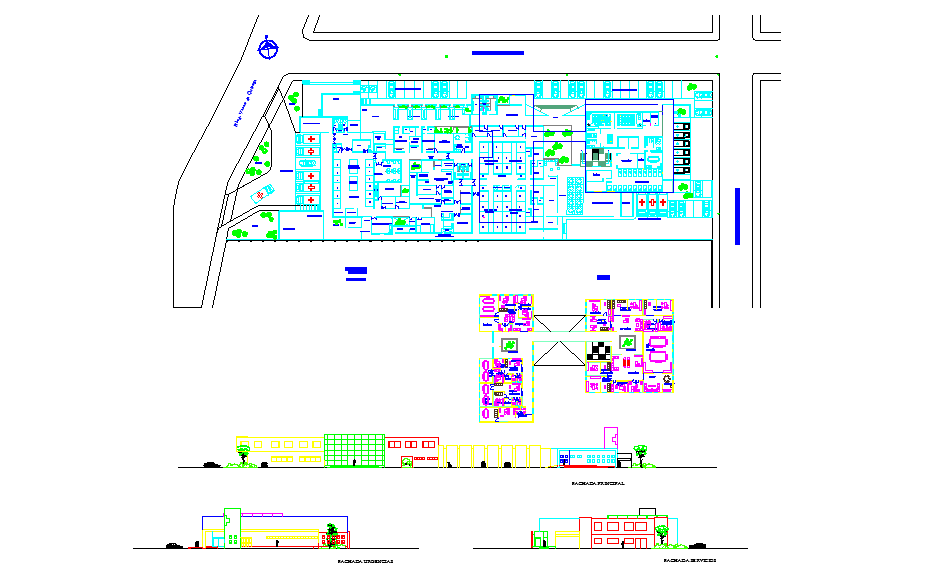Hospital Project AutoCAD DWG Layout with Detailed Floor Plan
Description
This Hospital Project AutoCAD DWG file presents a highly detailed architectural layout ideal for healthcare and medical infrastructure projects. The design includes patient wards, operating theatres, laboratories, emergency departments, outpatient clinics, and administrative offices. Each section has been meticulously planned to ensure smooth circulation, efficient patient management, and compliance with healthcare building standards. The DWG file also showcases functional zoning, hygienic design principles, and accessibility features that enhance both safety and usability. It serves as an essential reference for architects, civil engineers, and interior designers working on medical facility projects.
The layout emphasizes professional drafting precision with proper alignment of public, clinical, and service areas. It features detailed elevation drawings, structural sections, and furniture placements to provide a complete overview of the hospital’s spatial arrangement. Designed to support both small-scale and large-scale healthcare developments, this AutoCAD DWG plan integrates aesthetic design with practical functionality. This architectural drawing helps professionals visualize and execute hospital projects that are sustainable, organized, and efficient, offering an excellent foundation for real-world construction and design implementation.

Uploaded by:
Jafania
Waxy
