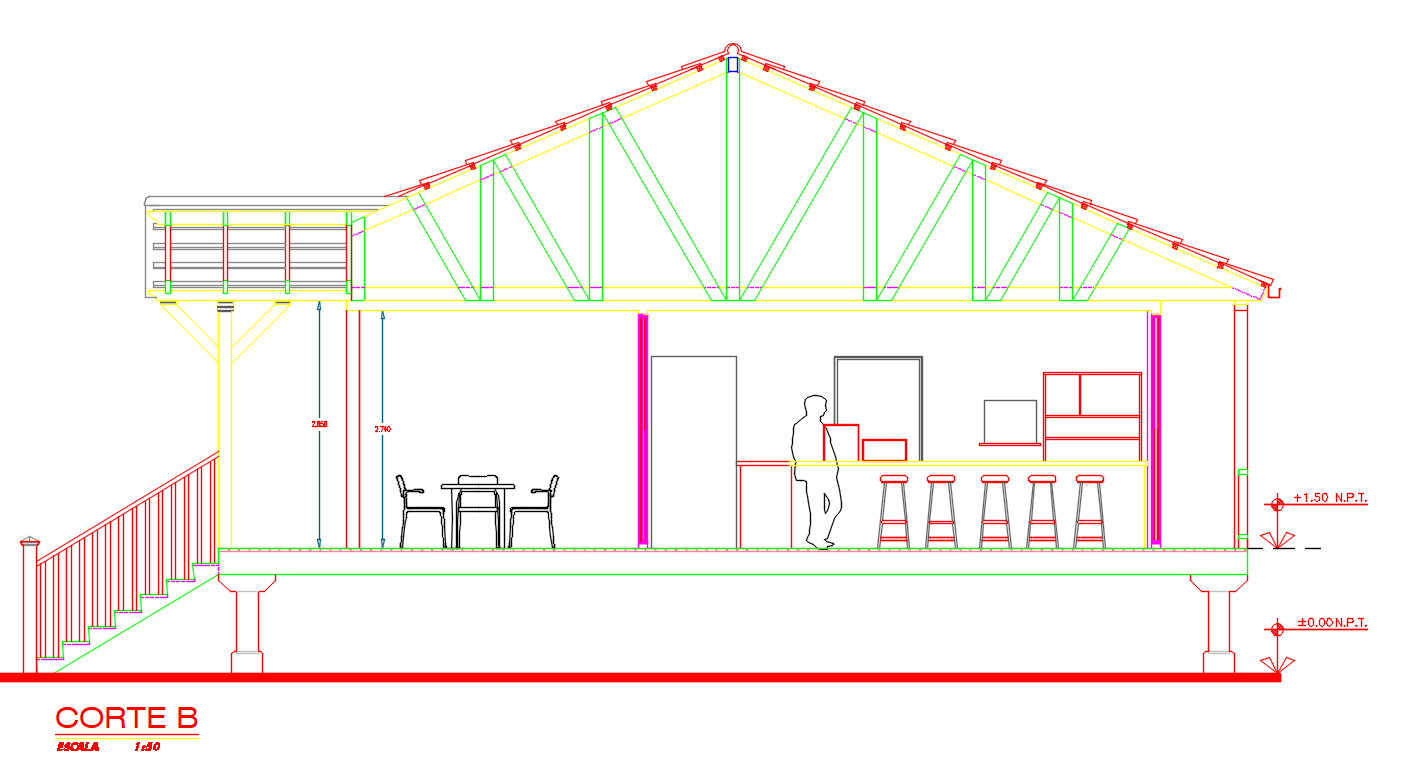Simple Restaurant Floor Plan and Elevation Design in AutoCAD DWG
Description
This Simple Restaurant Floor Plan and Elevation Design in AutoCAD DWG presents a clear and functional layout crafted for small to medium dining spaces. The detailed floor plan illustrates seating areas, kitchen placement, restroom zones, and smooth circulation paths that support efficient operations. Elevation drawings provide an additional layer of clarity by showing wall finishes, window and door placements, proportions, and height details that help users understand the overall architectural balance. The design focuses on comfort, simplicity, and practical arrangement, making it a useful reference for architects, interior designers, and civil engineers who want to create inviting and well-organized restaurant environments.
This restaurant design is suitable for conceptual planning, client presentations, professional drafting work, or educational study. Its minimal and easy-to-interpret structure allows users to quickly grasp the spatial flow and interior relationships without unnecessary visual clutter. The drawing supports thoughtful design decisions by emphasizing functionality, ventilation planning, and aesthetic alignment. It is a valuable resource for anyone seeking inspiration or guidance for hospitality projects, offering a reliable base for developing efficient dining spaces. The combination of clear detailing and practical layout makes this AutoCAD DWG a strong example of effective restaurant planning and architectural drafting.

Uploaded by:
Jafania
Waxy
