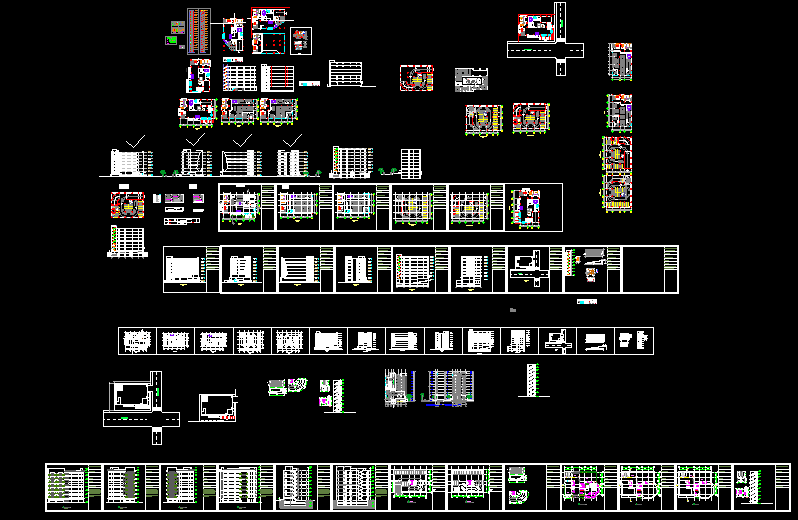Corporate Architecture Plan and Elevation Design in AutoCAD DWG File
Description
Corporate Architecture Plan and Elevation Design in AutoCAD DWG file includes detailed layouts, façade elevations, and floor planning for modern office buildings.
Uploaded by:
