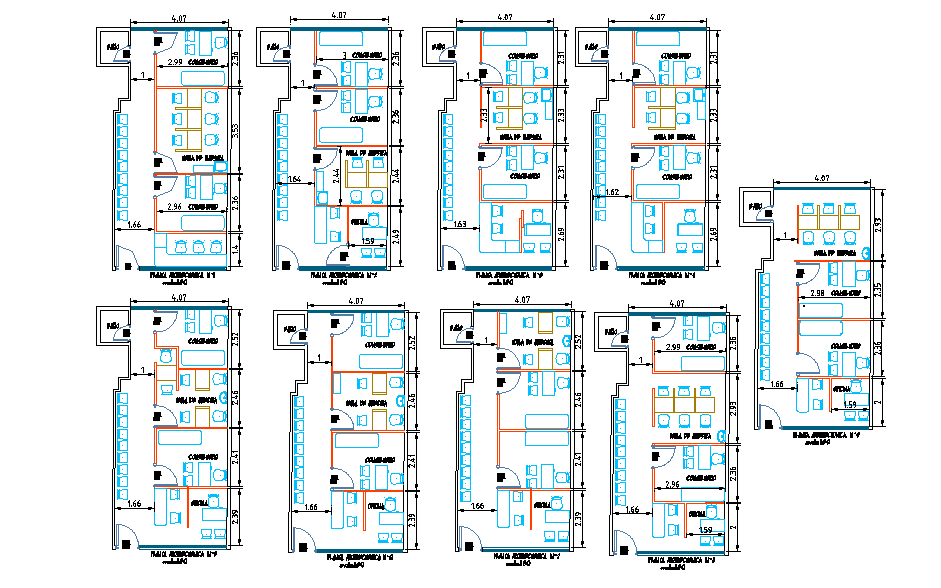Doctors Office Detail Plan with Multiple Room Layout Options DWG
Description
This Doctors Office Detail Plan DWG presents a complete set of room layout variations designed for medical consultation environments. The drawing includes multiple spatial configurations where every unit displays a unique arrangement of doctor desks, patient chairs, examination tables, storage cabinets, sinks, file counters, and waiting areas. Each plan shows accurate measurements, circulation paths, and functional zoning to support efficient workflow inside the consultation room. The detailed internal distribution helps designers understand how furniture placement and equipment orientation can change according to room function.
All room models follow a consistent width of 4.07 meters, with variations shown in furniture alignment, door positioning, circulation space, and patient interaction zones. The plans also include measurement annotations for cabinetry, wall partitions, examination areas, and staff movement. These detailed layouts offer flexibility for developing single consultation rooms, shared offices, or specialized medical service spaces. This DWG file is highly useful for architects, interior designers, hospital planners, and engineers working on clinic design, healthcare interiors, or outpatient facility planning, where precise functional detailing is essential for achieving optimized medical environments.

Uploaded by:
john
kelly
