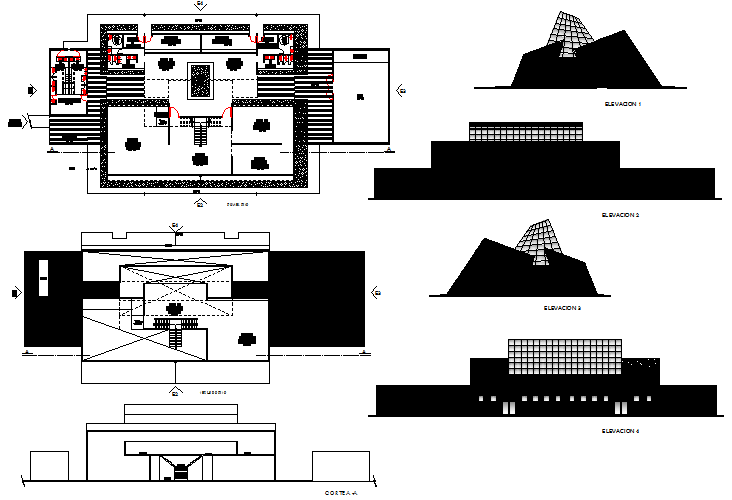Place museum plan detail dwg file
Description
Place museum plan detail dwg file, including plan, elevation and section detail, section line detail, dimension detail, naming detail, front elevation detail, right elevation detail, left elevation detail, back elevation detail, etc.
Uploaded by:

