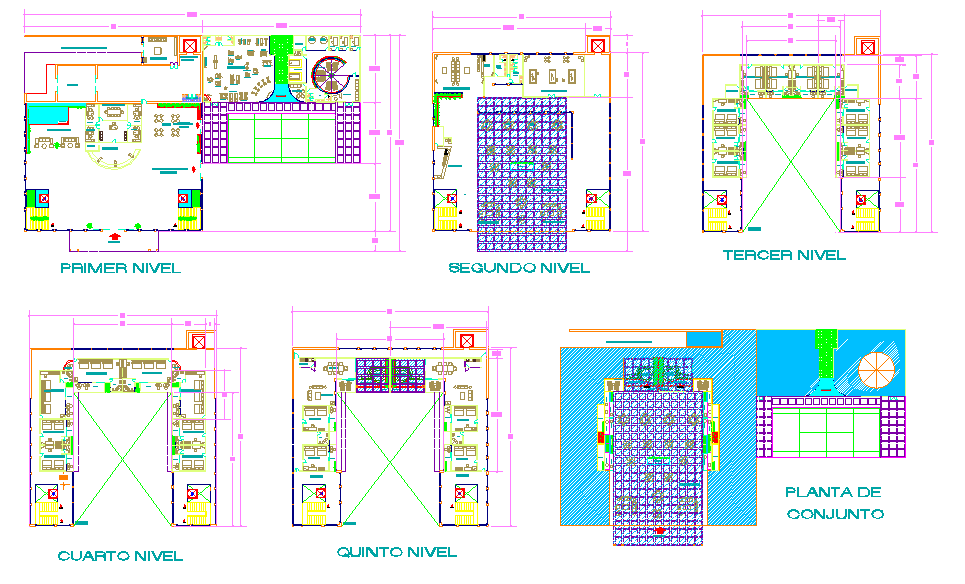Hotel Design Project Layout in AutoCAD with Floor and Plan Details
Description
This Hotel Design Project Layout in AutoCAD with Floor and Plan Details presents a complete architectural overview of a modern multi level hotel structure. The drawing features basement parking with organized vehicle circulation, a welcoming lobby and reception area on the first floor, and well arranged restaurant and recreational spaces on the second level. Upper floors include thoughtfully planned guest room layouts that prioritize comfort, privacy, and efficient housekeeping movement. The plan clearly illustrates structural elements, open circulation paths, room zoning, and essential service areas, making it suitable for professional study and design implementation.
This architectural layout is ideal for architects, interior designers, civil engineers, and students working on hospitality related projects. The drawing offers detailed sectional views, clear floor labeling, and proportional arrangements that highlight the coordination between aesthetics and functionality. From entrance planning to rooftop possibilities, the design supports smooth guest flow, operational practicality, and visual appeal. Its clean drafting style makes it useful for conceptual development, design presentations, or technical planning for hotel construction. The layout demonstrates how thoughtful architecture can enhance the guest experience while maintaining strong structural organization, making it an excellent reference for both luxury and business class hotel development

Uploaded by:
Jafania
Waxy
