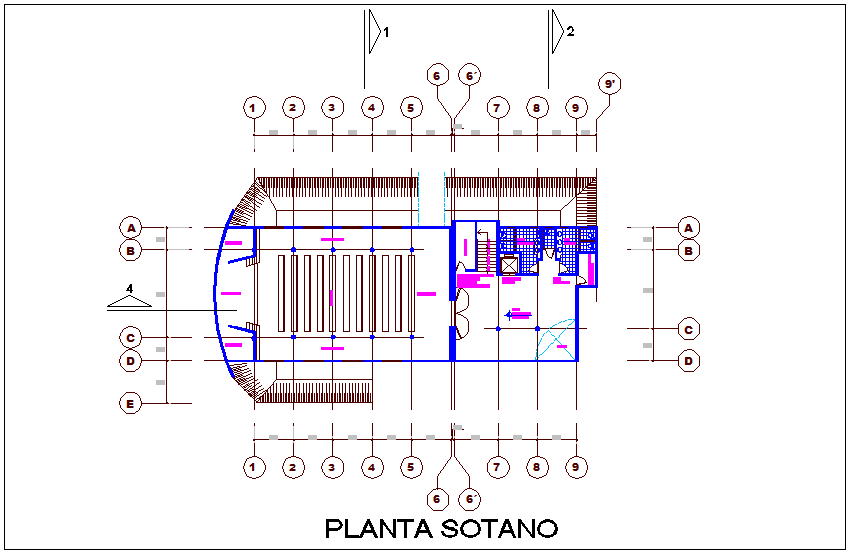Basement floor plan of hospital dwg file
Description
Basement floor plan of hospital dwg file in plan with view of area view with
wall,wall support view,in-out way,Sterilization,column view with support and lot type
system view of parking area with necessary detail and dimension.
Uploaded by:

