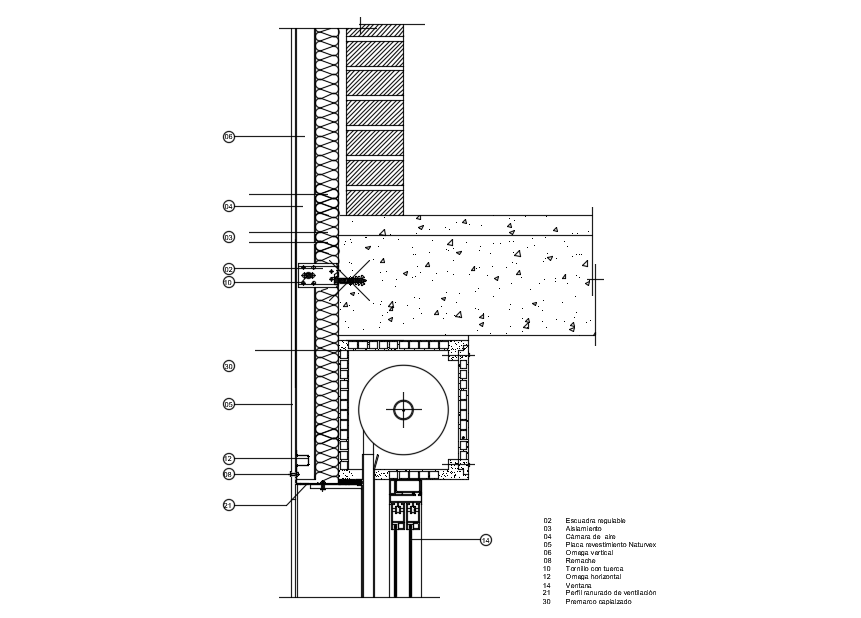Window detail
Description
Window detail dwg file.Detail drawing along with description of sliding door with labeling, measurements.
File Type:
DWG
File Size:
45 KB
Category::
Dwg Cad Blocks
Sub Category::
Windows And Doors Dwg Blocks
type:
Gold
Uploaded by:
