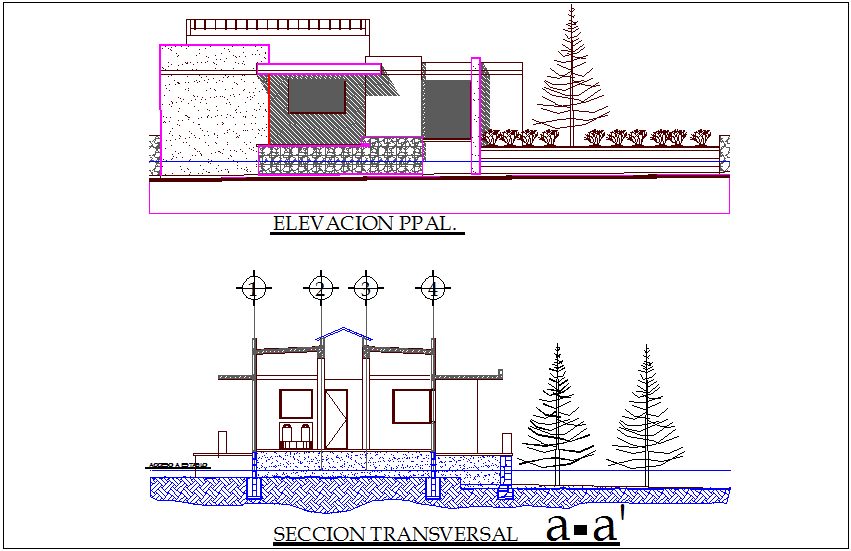Dairy plant elevation and section view dwg file
Description
Dairy plant elevation and section view dwg file in elevation with view of garden view with entry way,Building wall with wall and wall support view and section view with necessary detail.
Uploaded by:
