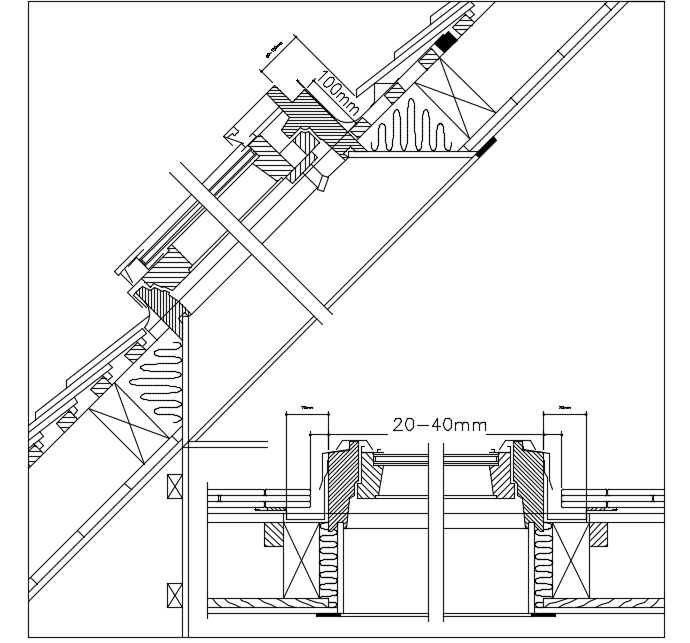Detail window velux type
Description
Detail window velux type dwg file. structural detail plan with section and elevation working plan and detail of column and beam detail. shown center line and section line in AutoCAD format.
File Type:
DWG
File Size:
39 KB
Category::
Dwg Cad Blocks
Sub Category::
Windows And Doors Dwg Blocks
type:
Free
Uploaded by:
