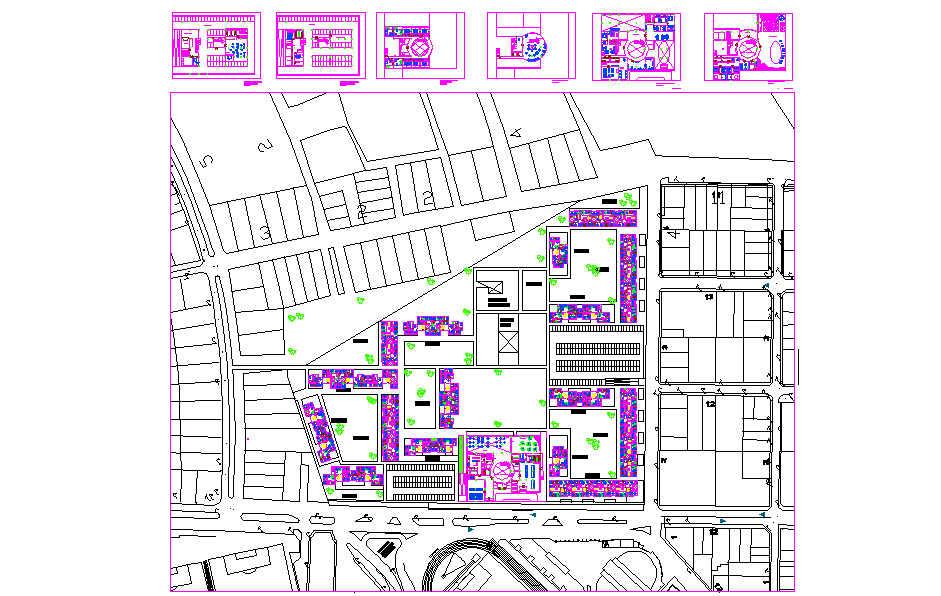Hotel and Apartment Design Project with Complete Site and Building
Description
This Hotel and Apartment Design Project DWG presents a complete mixed-use master plan that integrates hospitality and residential living within a well-structured urban layout. The drawing showcases multiple hotel blocks, apartment buildings, landscaped courtyards, circulation paths, and strategically placed parking areas. Each zone is thoughtfully arranged to ensure smooth movement for vehicles and pedestrians, while the green spaces add visual comfort and environmental balance. The plan also highlights the surrounding road network, neighboring plots, and site boundaries, helping professionals understand how the project fits into a dense urban context.
The detailed layouts of individual units—visible in the top section—illustrate room configurations, furniture placement, service cores, and private living spaces designed for modern comfort. This combination of hotel suites and residential apartments makes the design suitable for large mixed-use developments, urban regeneration projects, and community-oriented planning. The DWG serves as an excellent reference for architects, civil engineers, and urban planners looking to study efficient space allocation, circulation management, and integrated living environments. With its careful attention to zoning, accessibility, and functional distribution, this project reflects contemporary design standards for city-scale hospitality and housing developments

Uploaded by:
Jafania
Waxy

