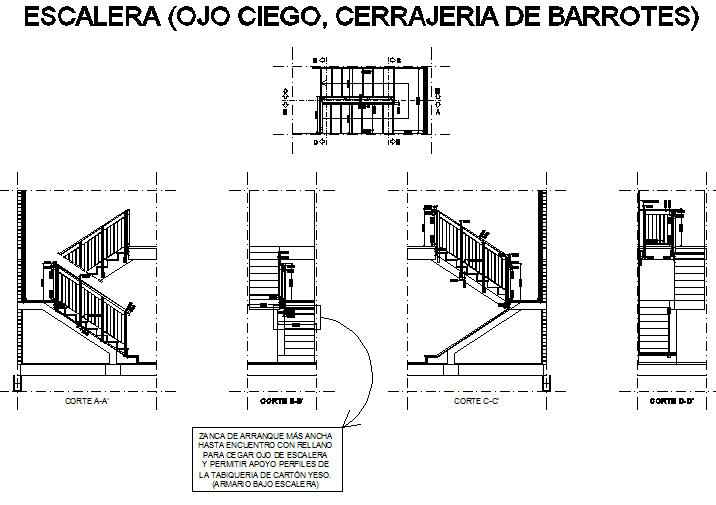Stair plan and section detail dwg file
Description
Stair plan and section detail dwg file, with dimension detail, naming detail, hand reeling detail, section A-A’ detail, section B-B’ detail, section C-C’ detail, section D-D’ detail, etc.
Uploaded by:
