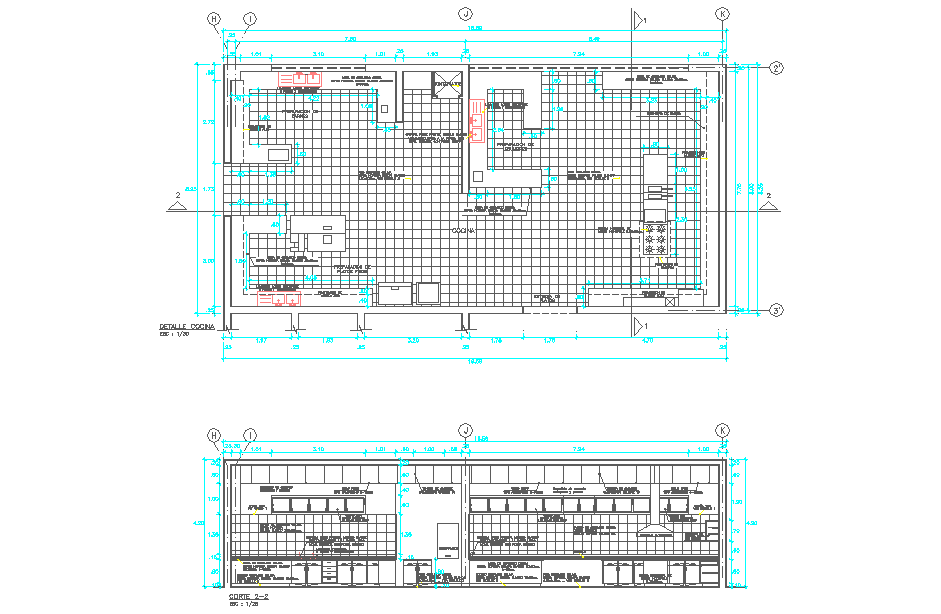Hotel Kitchen Design with Equipment Layout and Detailed Section Plan
Description
This Hotel Kitchen Design DWG presents a comprehensive commercial kitchen layout carefully planned for professional hospitality operations. The drawing includes detailed zoning for food preparation, cooking lines, dishwashing areas, cold and dry storage, and service counters. Each workstation is clearly labeled with equipment placement, ensuring accuracy during construction and installation. The grid-based floor layout and precise dimensioning help designers visualize space distribution and verify workflow efficiency. The plan also highlights important operational features such as circulation paths, counter heights, sink locations, and equipment spacing, enabling smooth coordination between chefs, assistants, and service staff.
The accompanying section view provides an additional layer of technical clarity by illustrating vertical alignments, shelf heights, ventilation ducts, and storage arrangements. This sectional detailing makes it easier for professionals to understand structural requirements and mechanical planning within the kitchen. Suitable for architects, interior designers, hotel planners, and commercial kitchen consultants, this drawing serves as an essential reference for designing large-scale hospitality kitchens. It demonstrates how to achieve optimal functionality, hygiene, and safety while maximizing available space. Overall, the DWG is a valuable resource for anyone involved in high-performance kitchen design, facility planning, and hotel infrastructure development.

Uploaded by:
Harriet
Burrows
