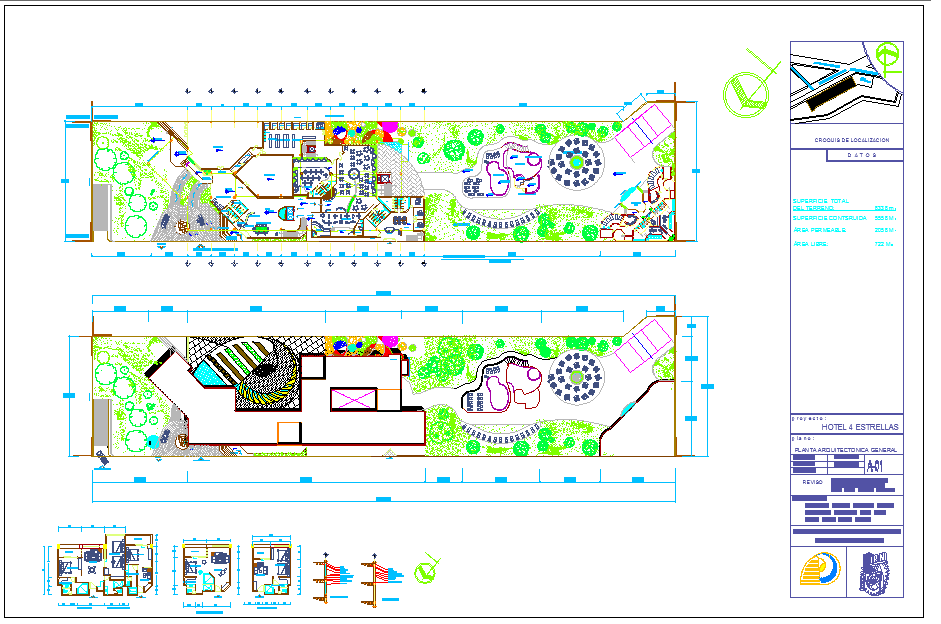Hotel Design Project with Landscaping, Pool Area, and Floor Plan
Description
This Hotel Design Project DWG presents a complete architectural layout enriched with detailed landscaping, pool areas, and functional interior planning. The drawing showcases a thoughtfully designed hotel structure surrounded by green spaces, recreational walkways, and outdoor amenities. The floor plan highlights guest rooms, service areas, common lounges, dining spaces, and circulation corridors laid out with clear zoning to ensure both operational efficiency and guest comfort. The presence of winding paths, shaded gardens, and strategic vegetation enhances the overall atmosphere, creating a relaxing environment that complements the hotel’s architectural form.
Additionally, the design features a detailed pool area, outdoor seating zones, and beautifully arranged garden pockets that contribute to a resort-style aesthetic. Smaller layout diagrams at the bottom of the sheet provide room-level detailing and sectional views, offering deeper insight into the building’s vertical and spatial organization. This project is an excellent reference for architects, civil engineers, interior designers, and landscape planners involved in hospitality development. It demonstrates how thoughtful integration of structure, outdoor amenities, and landscape design can elevate the guest experience while maintaining modern standards of style, accessibility, and functionality. Overall, the DWG serves as a complete guide for designing elegant and efficient hotel environments.

Uploaded by:
Liam
White
